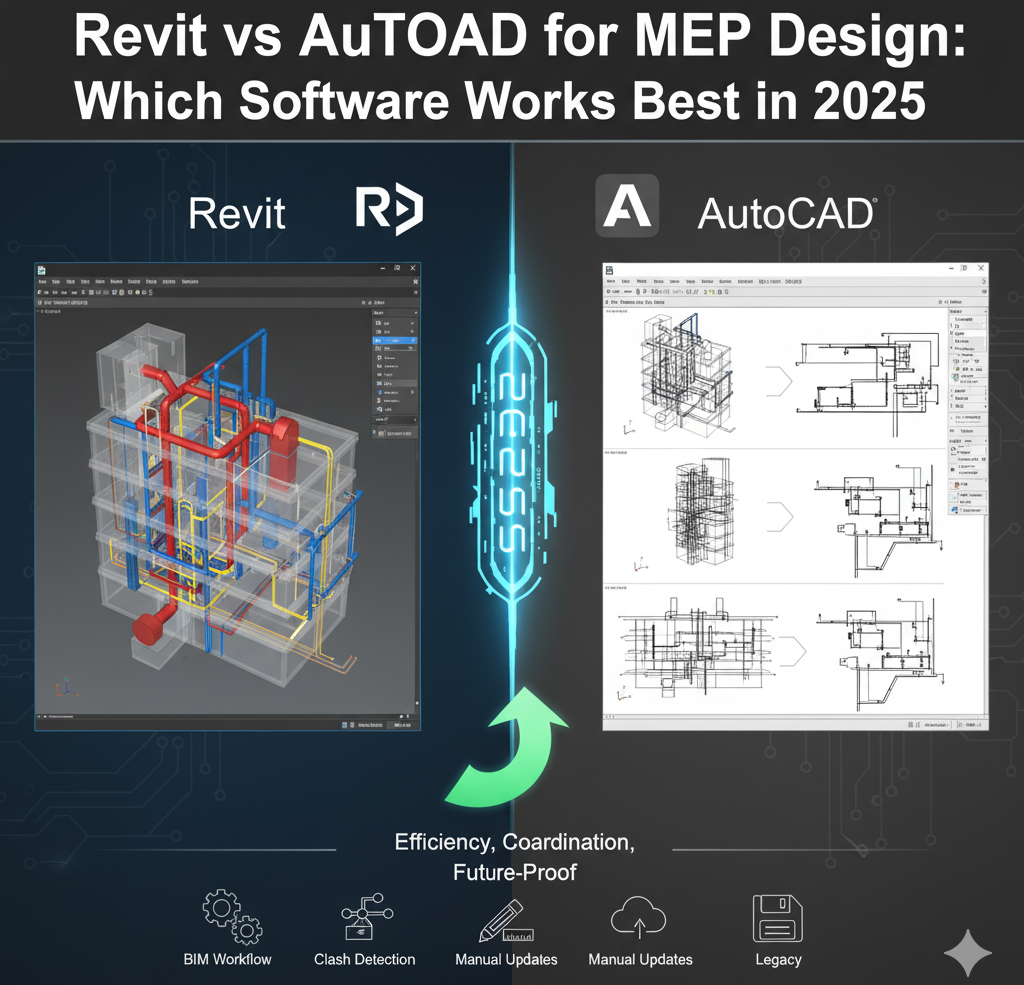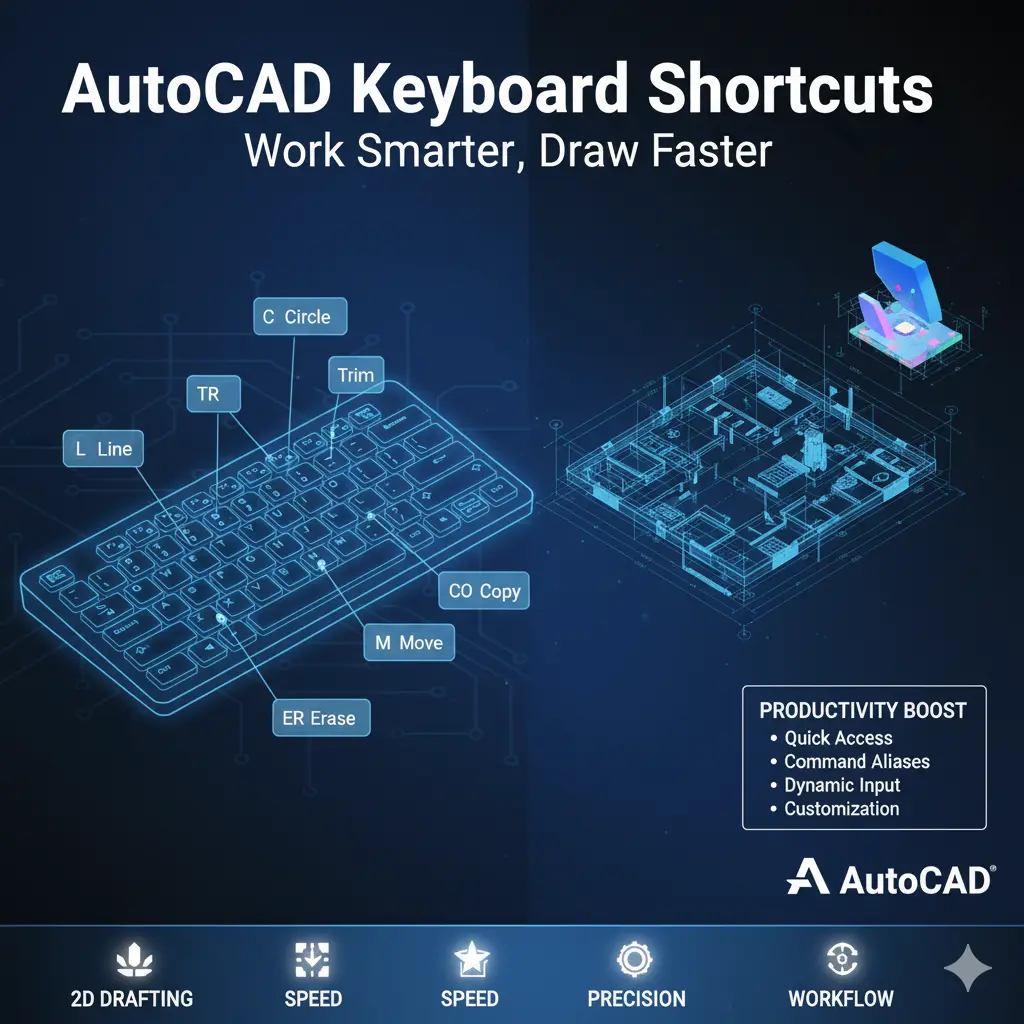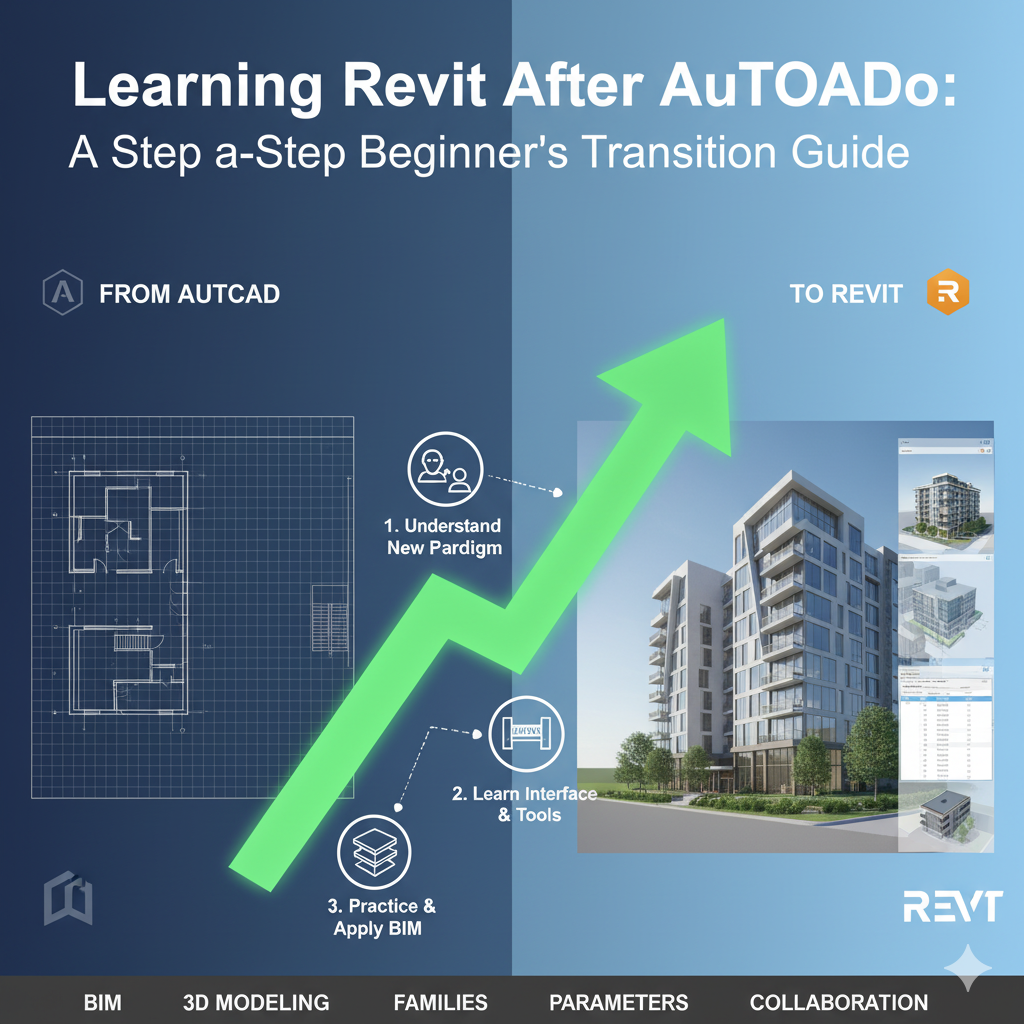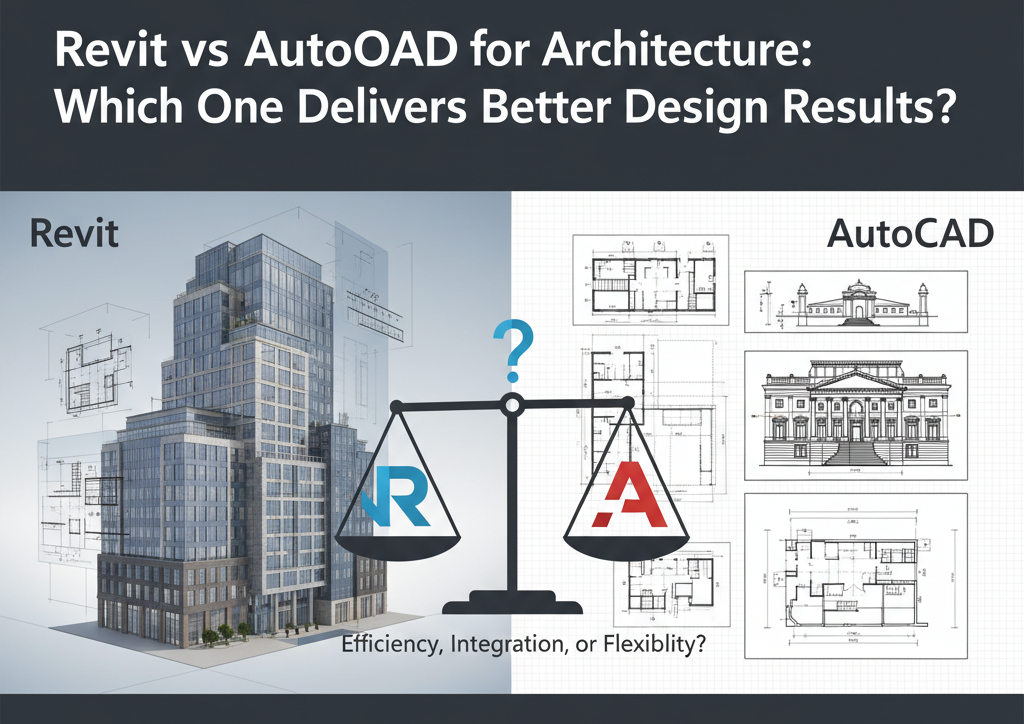🏗️ Introduction: The Modern MEP Challenge

Mechanical, Electrical, and Plumbing (MEP) systems are the lifeblood of modern buildings. From HVAC ducts to electrical layouts and plumbing networks, MEP design is complex, interconnected, and critical to construction success.
For decades, MEP engineers relied on AutoCAD for drafting layouts. Today, Revit is reshaping the workflow by integrating BIM (Building Information Modeling) and real-time collaboration.
This guide compares Revit vs AutoCAD for MEP design in 2025 — covering workflow efficiency, coordination, modeling, documentation, and visualization, so you can make informed software choices.
🛠️ AutoCAD for MEP: Precision Drafting
The Strength of 2D CAD
AutoCAD remains a core tool for MEP drafting, offering:
- 2D layouts: Electrical circuits, plumbing schematics, HVAC duct routes
- Flexibility: Draw anything precisely, layer-based organization
- Custom blocks and symbols: Standardized MEP components
- Compatibility: DWG format ensures smooth collaboration with architects and contractors
Common MEP Tasks in AutoCAD
- HVAC duct layouts
- Plumbing risers and pipe diagrams
- Electrical wiring and lighting plans
- Fire protection and sprinkler system layouts
Advantages
- Fast drafting for small projects
- Highly customizable with macros, LISP, and tool palettes
- Works efficiently on moderate hardware
Limitations
- Manual coordination with architects and structural engineers
- Difficult to maintain consistency across multiple sheets
- No built-in data intelligence — schedules and calculations are manual
🏗️ Revit for MEP: BIM-Powered Engineering
MEP Workflow Revolution
Revit introduces intelligent MEP modeling, where each element carries parametric and system data. Revit MEP isn’t just drafting — it’s integrated system design and coordination.
Key Features
- Parametric components: Ducts, pipes, conduits, electrical fixtures update automatically across views
- System analysis: Flow, load, and sizing can be integrated with design
- Clash detection: Built-in coordination prevents conflicts with architecture and structure
- Automatic schedules: Generate quantities, equipment lists, and material takeoffs directly from the model
- Multi-discipline collaboration: Architects, structural engineers, and MEP engineers share a single model
⚖️ Core Differences: Revit vs AutoCAD for MEP
| Feature | AutoCAD MEP | Revit MEP |
|---|---|---|
| Primary Function | 2D Drafting | 3D Parametric Modeling |
| Intelligence | None | Full parametric data for systems |
| Coordination | Manual (Xrefs) | Real-time clash detection & coordination |
| Schedules | Manual | Automatic, data-linked |
| Visualization | 2D & simple 3D | Realistic 3D & walkthroughs |
| System Design | Limited | Automated routing and system analysis |
| Collaboration | File-based DWG | Cloud-based BIM 360 worksharing |
| Best For | Small or retrofit projects | Large, complex projects with multiple disciplines |
🧩 Step 1: MEP Modeling Basics in Revit
HVAC Modeling
- Ducts: Place ducts with automatic fittings (elbows, transitions)
- Equipment: Place AHUs, fans, diffusers with parametric families
- Connectivity: Revit automatically connects ducts to equipment and calculates flow paths
Plumbing Systems
- Pipes: Model water supply, drainage, and waste systems
- Fixtures: Place sinks, toilets, and water heaters from families
- Sizing: Revit supports pipe sizing and slope calculations
Electrical Systems
- Conduits: Model electrical paths with automatic junction boxes
- Fixtures: Place lights, outlets, and panels with parametric data
- Circuiting: Revit generates electrical circuits automatically, including load calculations
🧮 Step 2: Automatic Schedules & Documentation
AutoCAD Workflow
- Schedules require manual creation in Excel or CAD tables
- Each revision requires manual update → high risk of errors
Revit Workflow
- Create equipment, duct, pipe, and fixture schedules automatically
- Linked to model data → updates automatically when the model changes
- Can generate material takeoffs for procurement
Result: Significant time savings and reduced errors on large-scale MEP projects.
🔩 Step 3: Coordination & Clash Detection
AutoCAD
- Coordination depends on layer management and external references
- Clash detection is manual, using overlay drawings
Revit
- Built-in clash detection identifies conflicts between MEP systems and architectural/structural elements
- Integration with Navisworks allows advanced clash reports and issue tracking
Example: Duct passing through a beam → Revit flags automatically, allowing engineer to reroute before construction.
🌐 Step 4: Multi-Discipline Collaboration
Revit supports real-time collaboration, which is critical in modern MEP projects:
- Architects, structural, and MEP engineers work in a single BIM model
- Worksets and central models prevent version conflicts
- Cloud-based BIM 360 enables distributed teams to work simultaneously
Pro Tip: Start with small worksets to avoid overwhelming beginners when first transitioning from AutoCAD.
🎨 Step 5: Visualization & Design Validation
AutoCAD
- Limited 3D visualization → often exported to SketchUp or 3ds Max for rendering
- Layouts mostly 2D
Revit
- Realistic 3D MEP systems integrated with architecture and structure
- Walkthroughs for construction coordination
- Simulation of airflow, temperature, and lighting conditions
Advantage: Revit allows design validation before installation, minimizing costly changes.
💡 Step 6: Templates, Families, and Standards
- Use Revit MEP templates for your firm’s standard units
- Families: Use preloaded parametric components for HVAC, plumbing, and electrical
- Custom families can be created for unique equipment
- Maintain company standards within Revit for consistency across projects
⚙️ Step 7: Workflow Transition from AutoCAD
- Import DWG files as reference → retain familiar layouts
- Start modeling systems in 3D using Revit families
- Generate schedules and sheets → compare with AutoCAD manual outputs
- Implement worksharing → multiple engineers can edit simultaneously
- Use clash detection early → prevent conflicts before construction
Pro Tip: Begin with small MEP projects to build confidence before moving to large-scale commercial workflows.
💰 Step 8: Cost & ROI for MEP Engineering
| Software | Annual Subscription (2025) | ROI Focus |
|---|---|---|
| AutoCAD MEP | $1,950/year | Drafting efficiency on small projects |
| Revit MEP | $2,545/year | Long-term savings on coordination, clash avoidance, and automated documentation |
Conclusion: While Revit is more expensive, time saved and error reduction on large projects often outweigh the cost.
🧩 Step 9: Common Mistakes for AutoCAD Users Transitioning to Revit
| Mistake | Fix / Advice |
|---|---|
| Treat Revit like AutoCAD | Think in objects, not lines |
| Ignoring worksets | Use worksharing for collaboration |
| Overcomplicating families | Start with standard libraries |
| Skipping system connections | Ensure HVAC, plumbing, electrical networks are properly connected |
| Manual schedule creation | Leverage Revit’s automatic schedules |
📊 Step 10: Case Study – Commercial Office Building
Project: 15-story office building, multi-discipline MEP systems
AutoCAD Approach
- 2D layouts for duct, pipe, and electrical
- Manual coordination with architecture and structure
- High chance of errors or clashes during construction
Revit Approach
- Integrated 3D model with parametric MEP components
- Automatic clash detection → zero conflicts on first installation
- Schedules, material takeoffs, and cost estimation directly from model
Result: Revit reduced coordination time by ~40% and significantly improved design accuracy.
🏆 Step 11: Which Software is Best for MEP in 2025?
| Aspect | AutoCAD MEP | Revit MEP |
|---|---|---|
| 2D Drafting | ✅ Excellent | ⚪ Moderate |
| 3D Modeling | ⚪ Basic | ✅ Advanced |
| Coordination | ⚪ Manual | ✅ Real-time |
| Clash Detection | ⚪ Limited | ✅ Built-in |
| Documentation | ⚪ Manual | ✅ Automated |
| Visualization | ⚪ Limited | ✅ Realistic |
| Team Collaboration | ⚪ File-based | ✅ Cloud / BIM 360 |
Verdict:
- AutoCAD MEP: Suitable for small, legacy, or renovation projects
- Revit MEP: Best for complex, large-scale, integrated building projects where collaboration and data-driven workflows matter
Pro Tip: Many firms adopt a hybrid workflow: start with AutoCAD legacy files, then model in Revit for coordination and BIM deliverables.
🧭 Conclusion: Future-Proofing Your MEP Workflow
The transition from AutoCAD to Revit represents a fundamental shift in MEP design workflows. While AutoCAD remains valuable for precise 2D layouts, Revit enables:
- Real-time multi-discipline collaboration
- Intelligent 3D parametric modeling
- Automated documentation and schedules
- Clash detection and design validation
For MEP engineers in 2025, mastering Revit is essential for efficiency, accuracy, and BIM compliance.
Recommendation: Begin small, leverage your AutoCAD experience, and gradually embrace Revit’s full BIM capabilities to future-proof your projects.



