Introduction: Why AutoCAD vs Revit Still Matters in 2025
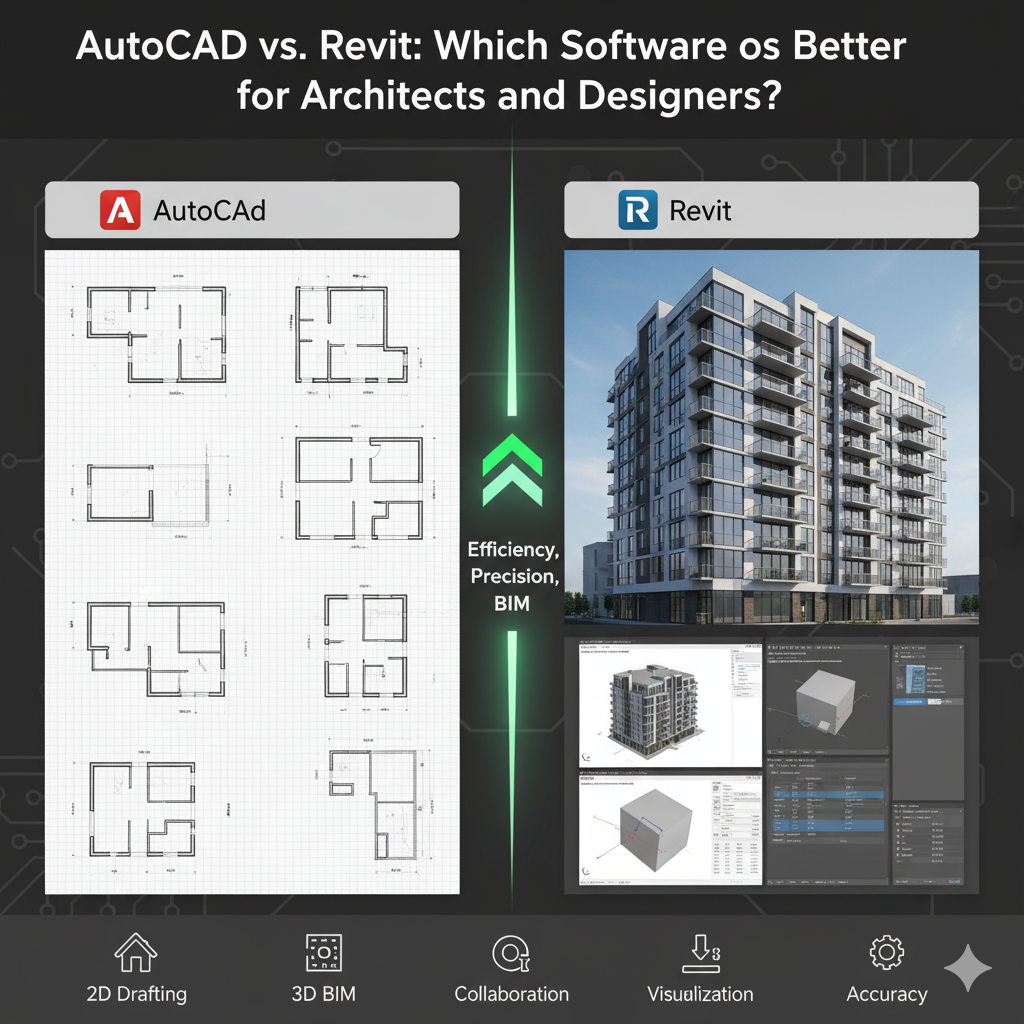
If you work in architecture, engineering, or construction (AEC), you’ve probably asked this question at least once:
“Should I use AutoCAD or Revit?”
It’s not a new debate — but in 2025, it’s more relevant than ever. With the industry moving toward Building Information Modeling (BIM) and data-driven design, professionals are re-evaluating whether traditional 2D drafting tools like AutoCAD still hold their ground against BIM powerhouses like Revit.
In this guide, we’ll explore both tools side by side — features, workflows, pricing, and practical use cases — so you can confidently decide which software fits your professional goals in 2025.
What Is AutoCAD?
AutoCAD by Autodesk is one of the world’s most widely used design tools, known for its precision drafting and universal compatibility.
Key Features
- 2D Drafting and Annotation: Industry-standard for detailed technical drawings.
- 3D Modeling Capabilities: Allows for basic solid and surface modeling.
- Layer Management: Streamlined control over drawing organization.
- Customizable Interface: With AutoLISP and APIs for automation.
Who Uses AutoCAD?
- Architects (for 2D plans and details)
- Civil engineers
- Mechanical designers
- Interior designers
- Drafters and CAD technicians
Strengths
✅ High precision for technical drawings
✅ Works on nearly any hardware
✅ Ideal for documentation and detailing
Limitations
❌ 2D focus limits design coordination
❌ Lacks real-time model intelligence
❌ Collaboration is manual, not data-driven
AutoCAD is like a digital drafting board — excellent for precision, but not designed for the integrated workflows modern AEC projects demand.
What Is Revit?
Revit, also from Autodesk, is built on BIM (Building Information Modeling) principles. Unlike AutoCAD, Revit isn’t just about lines and layers — it’s about smart, data-rich models that represent real-world building components.
Key Features
- Parametric 3D Modeling: Modify one element, and the entire model updates automatically.
- Multi-Discipline Coordination: Architecture, Structure, and MEP teams work on the same model.
- Intelligent Components (Families): Walls, windows, and beams hold embedded information.
- Schedules & Quantity Takeoffs: Automatically generated from model data.
- Cloud Collaboration (BIM 360 / Autodesk Docs): Enables real-time teamwork.
Who Uses Revit?
- Architects (concept to construction)
- Structural engineers
- MEP designers
- BIM coordinators and modelers
Strengths
✅ True 3D and data-integrated modeling
✅ Automated documentation and schedules
✅ Ideal for collaboration across disciplines
Limitations
❌ Requires powerful hardware
❌ Steeper learning curve than AutoCAD
❌ Less suitable for non-building or 2D-only work
Revit is not just drawing — it’s design simulation. Every element is intelligent, measurable, and coordinated across the project lifecycle.
AutoCAD vs Revit: Core Differences
Let’s break down their main distinctions — from workflows to collaboration.
| Category | AutoCAD | Revit |
|---|---|---|
| Primary Use | 2D Drafting | 3D BIM Modeling |
| Workflow Type | Line-based | Object-based |
| Collaboration | Manual file sharing | Centralized model collaboration |
| Data Management | Layers and blocks | Families and parameters |
| Output | Drawings only | Drawings + Data |
| Learning Curve | Easier to learn | Moderate to steep |
| Industry Adoption | Universal | Rapidly growing (AEC standard) |
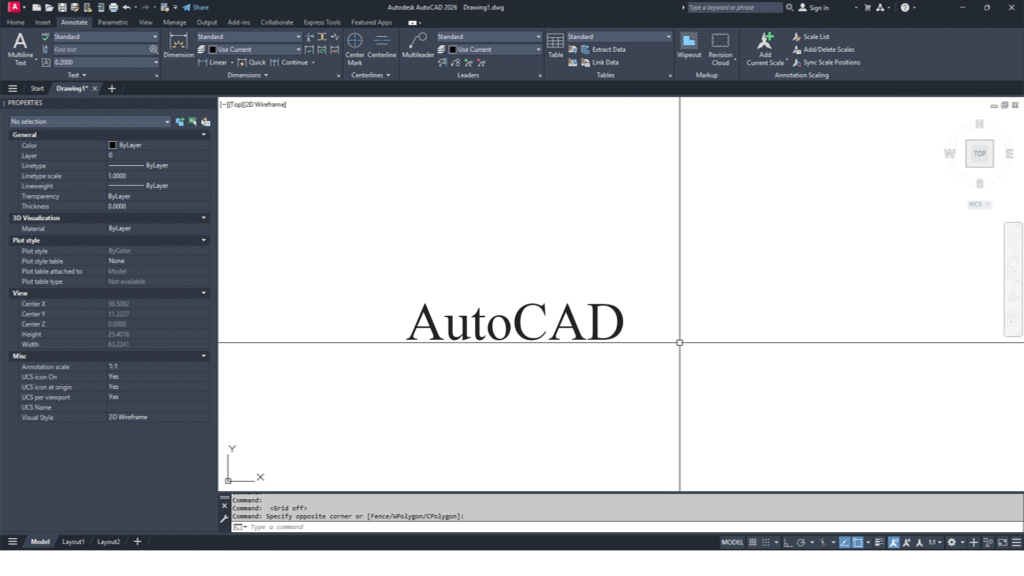
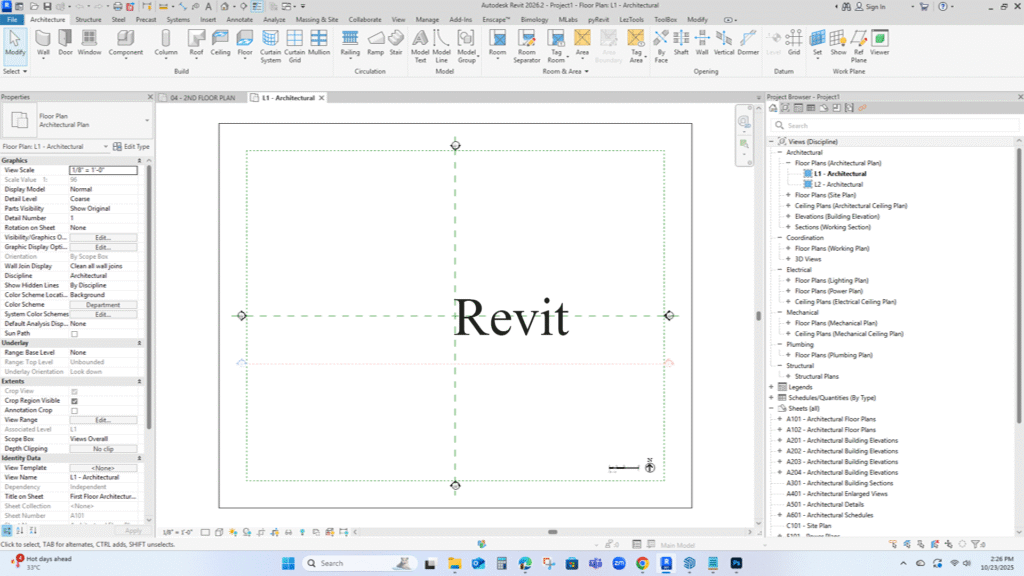
1. Workflow: Drawing vs Modeling
AutoCAD users typically create 2D drawings of plans, sections, and elevations separately. Any design change must be manually updated across all sheets.
Revit, on the other hand, creates a central 3D model — if you move a wall, every related plan, elevation, and schedule updates automatically. This makes Revit faster, smarter, and less error-prone for design documentation.
2. Collaboration and Coordination
AutoCAD projects often involve multiple disconnected DWG files.
Revit uses a shared central model through Worksharing or BIM 360, allowing multiple team members to collaborate in real-time.
This drastically reduces clashes between disciplines and eliminates redundant work.
3. Data and Intelligence
Revit’s BIM elements store data such as cost, material, manufacturer, and phase.
AutoCAD’s elements are geometric only — smart drafting, not smart data.
For clients, Revit’s data output supports facility management, cost estimation, and energy analysis — making it a long-term digital asset.
Performance and Hardware Requirements
| Factor | AutoCAD | Revit |
|---|---|---|
| Processor | Moderate (2–3 GHz) | High (3.5+ GHz Multi-Core) |
| RAM | 8–16 GB | 16–32 GB |
| GPU | Basic OpenGL | High-end DirectX |
| Storage | <2 GB | 5–10 GB (model size dependent) |
AutoCAD runs smoothly on almost any mid-range system, while Revit benefits from a powerful workstation setup.
If you’re using Revit professionally, invest in 32 GB RAM, SSD storage, and a dedicated GPU.
Pricing and Licensing (2025 Update)
(Based on Autodesk’s 2025 pricing range — may vary by region)
| Software | Monthly | Annual | Free Educational Version |
|---|---|---|---|
| AutoCAD | ~$245/month | ~$1,955/year | ✅ Yes |
| Revit | ~$350/month | ~$2,945/year | ✅ Yes |
AutoCAD remains the more affordable entry point, but Revit offers far greater long-term ROI due to productivity and collaboration benefits.
Many firms now use both — AutoCAD for detailing and Revit for model-based design.
AutoCAD vs Revit in Real Projects
AutoCAD excels in:
- 2D documentation and detailing
- Mechanical part design
- Simple residential or interior layouts
Revit dominates in:
- Large-scale architectural projects
- MEP & Structural coordination
- Facility management and lifecycle modeling
In short, if precision and 2D speed are your goals, stick with AutoCAD.
If collaboration and data-rich design are your goals, Revit is the clear winner.
Who Should Use Which Software?
For Architects:
Revit is rapidly becoming the industry standard. Its BIM capabilities allow seamless collaboration and visualization.
For Engineers:
Revit Structure and MEP offer integrated workflows that AutoCAD can’t match.
For Students:
Start with AutoCAD to understand drafting basics, then move to Revit to learn real-world BIM workflows.
For Freelancers:
If your work involves multiple clients and 2D drafting, AutoCAD may suffice. But if you’re targeting architecture firms, Revit skills will give you an edge.
Advantages of Using Both Together
Many professionals use AutoCAD + Revit side by side.
You can import DWG drawings into Revit, use AutoCAD for details, and Revit for modeling and coordination.
Autodesk’s interoperability ensures the two tools complement each other.
Future Trends: AutoCAD vs Revit in 2026 and Beyond
- BIM Adoption: 90% of new commercial projects use BIM workflows.
- Cloud Collaboration: Autodesk Docs and BIM 360 are becoming standard.
- AI Integration: Revit 2025 introduces early-stage AI-assisted layout generation.
- Sustainability: Revit’s energy analysis tools align with green building design.
AutoCAD continues evolving too — adding 3D modeling and cloud sync — but its role remains primarily supportive, not central, in BIM-based projects.
Verdict: AutoCAD or Revit in 2025?
| User Type | Recommended Software |
|---|---|
| Student | AutoCAD → Revit |
| Architect | Revit |
| Structural Engineer | Revit |
| MEP Engineer | Revit |
| Interior Designer | AutoCAD / Revit Hybrid |
| Drafting Professional | AutoCAD |
👉 Final Word:
If you’re working in or entering the AEC industry, Revit is the future — it’s the backbone of BIM, collaboration, and integrated design.
AutoCAD still matters, but mostly as a complementary drafting tool within the larger BIM ecosystem.
FAQs
1. Can AutoCAD and Revit be used together?
Yes. You can link DWG files in Revit and export Revit views back to AutoCAD. Many firms combine both for efficiency.
2. Is Revit replacing AutoCAD?
Not entirely — AutoCAD remains strong in 2D drafting and mechanical design. However, Revit dominates architectural BIM workflows.
3. Which is easier to learn?
AutoCAD is easier to start, but Revit is more valuable long-term once you grasp its logic.
4. Can I get both in one package?
Yes, Autodesk offers the AEC Collection, which includes AutoCAD, Revit, Civil 3D, and more — ideal for multidisciplinary teams.
Conclusion
AutoCAD and Revit aren’t rivals — they’re part of a digital design evolution.
If you’re an architect, engineer, or designer looking to future-proof your career in 2025, mastering both is a smart strategy.
Start with AutoCAD for precision, then transition to Revit to unlock the full power of intelligent, data-driven design.
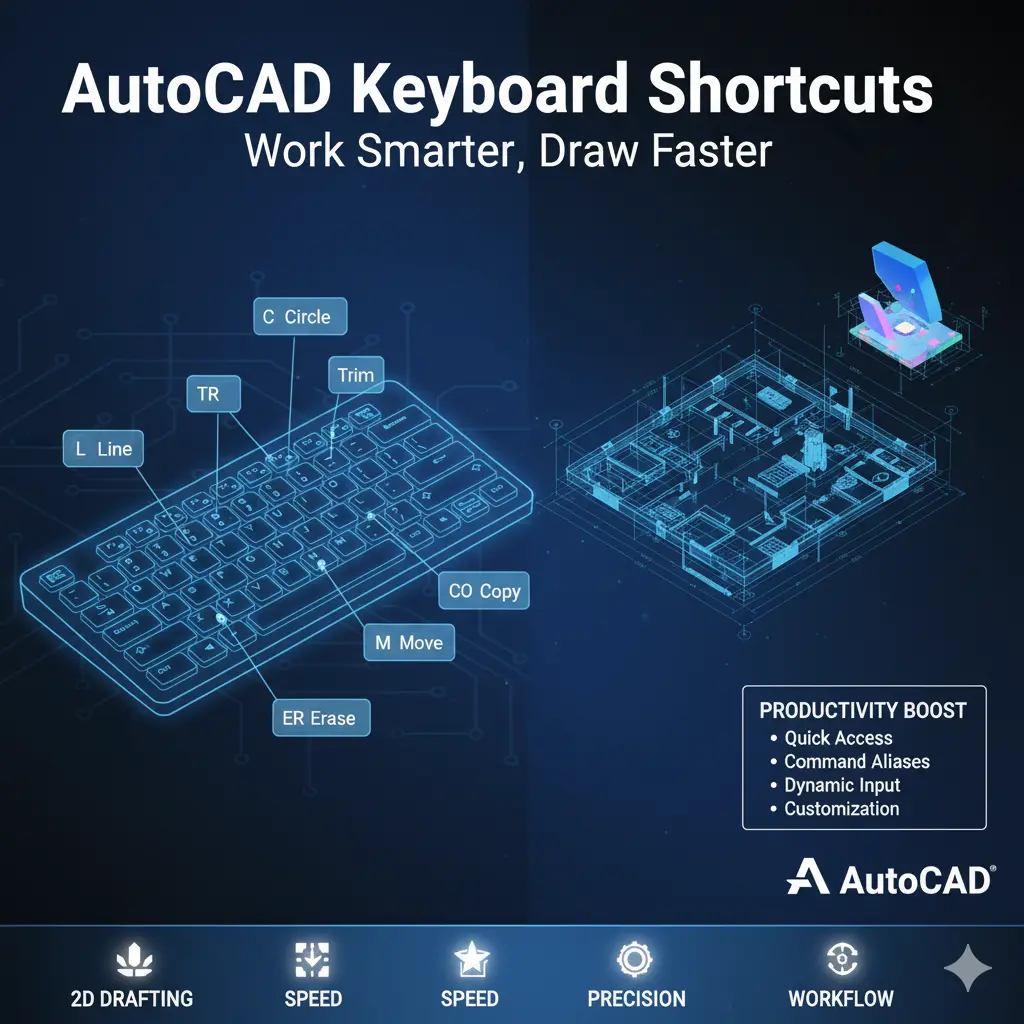
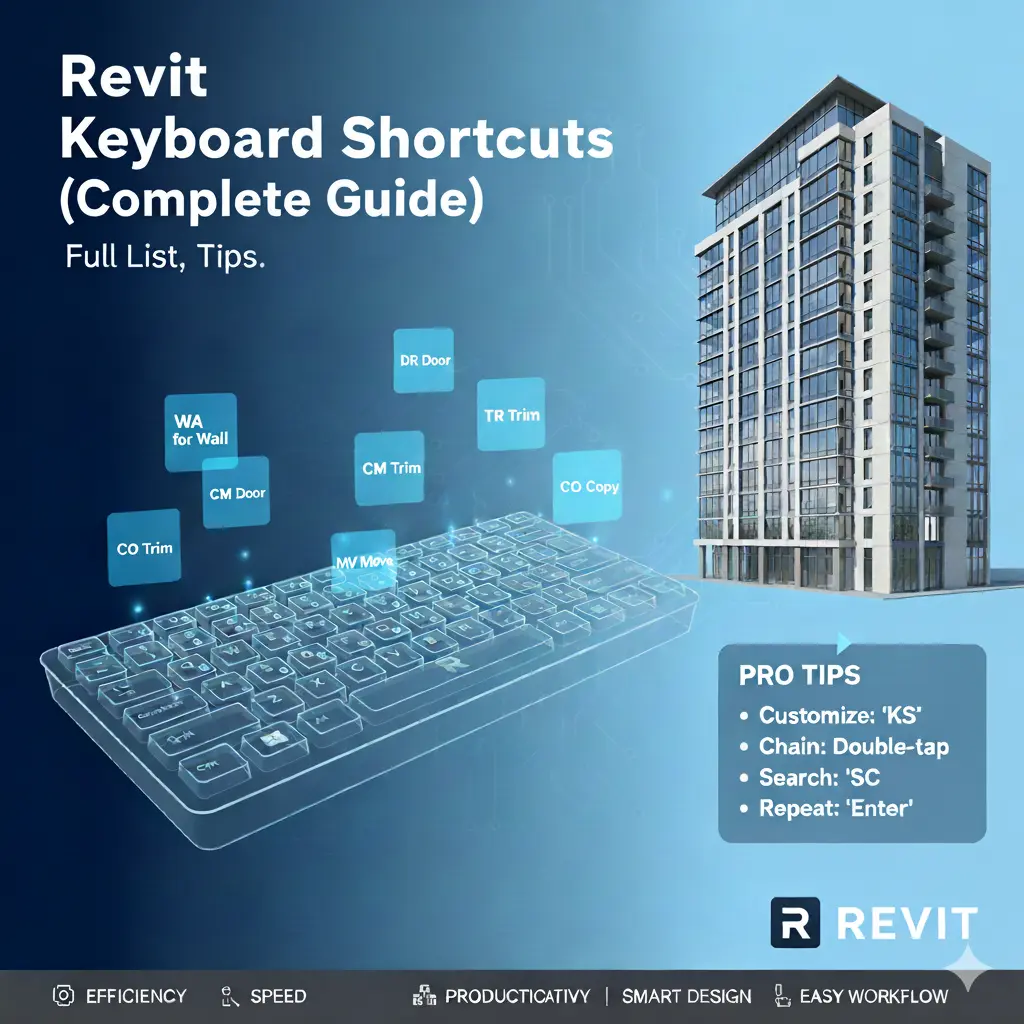
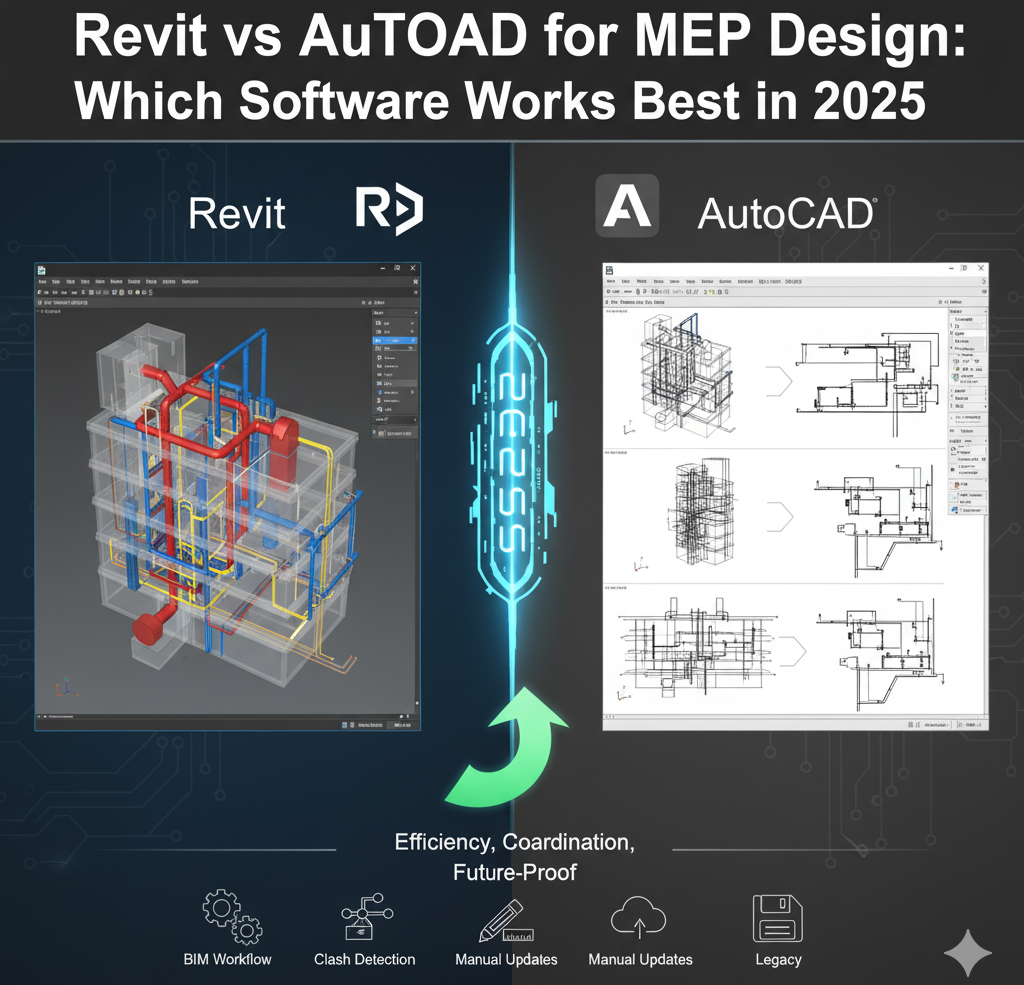
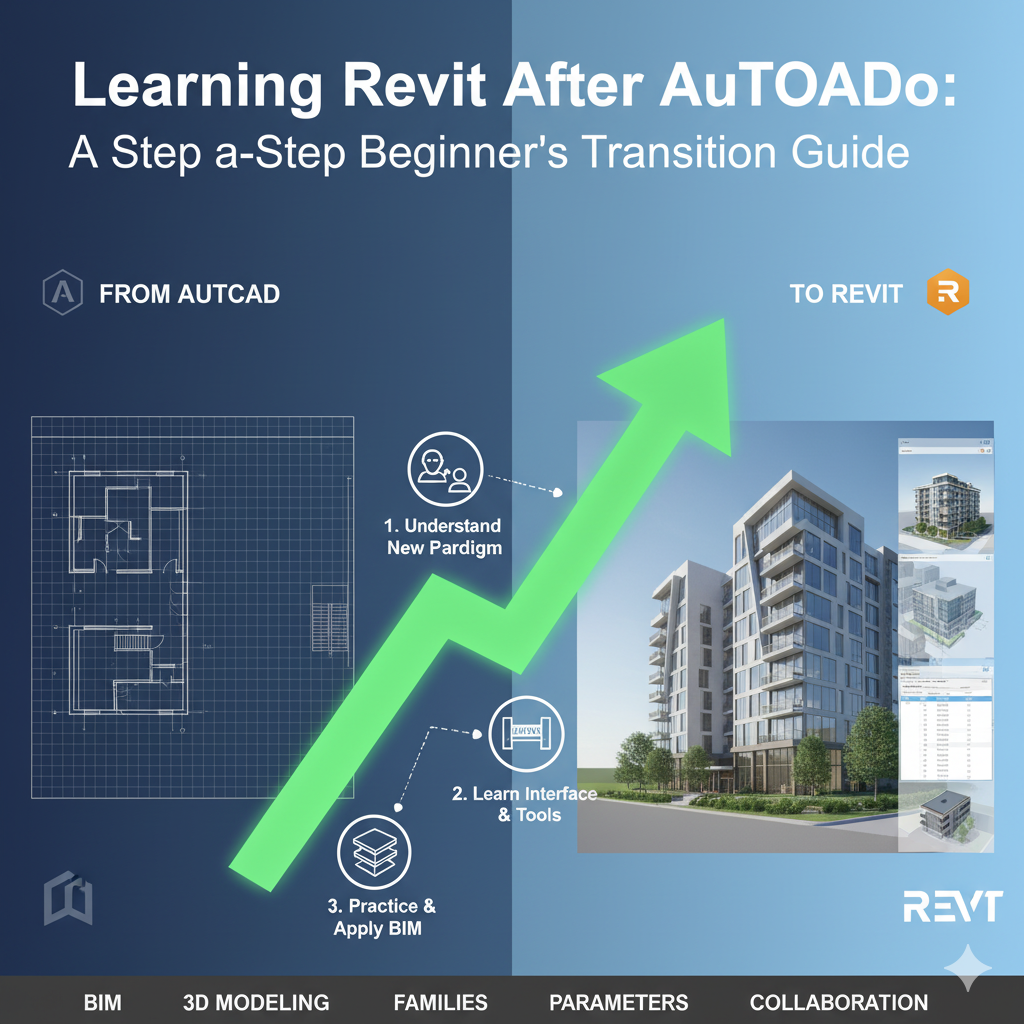
3 Responses