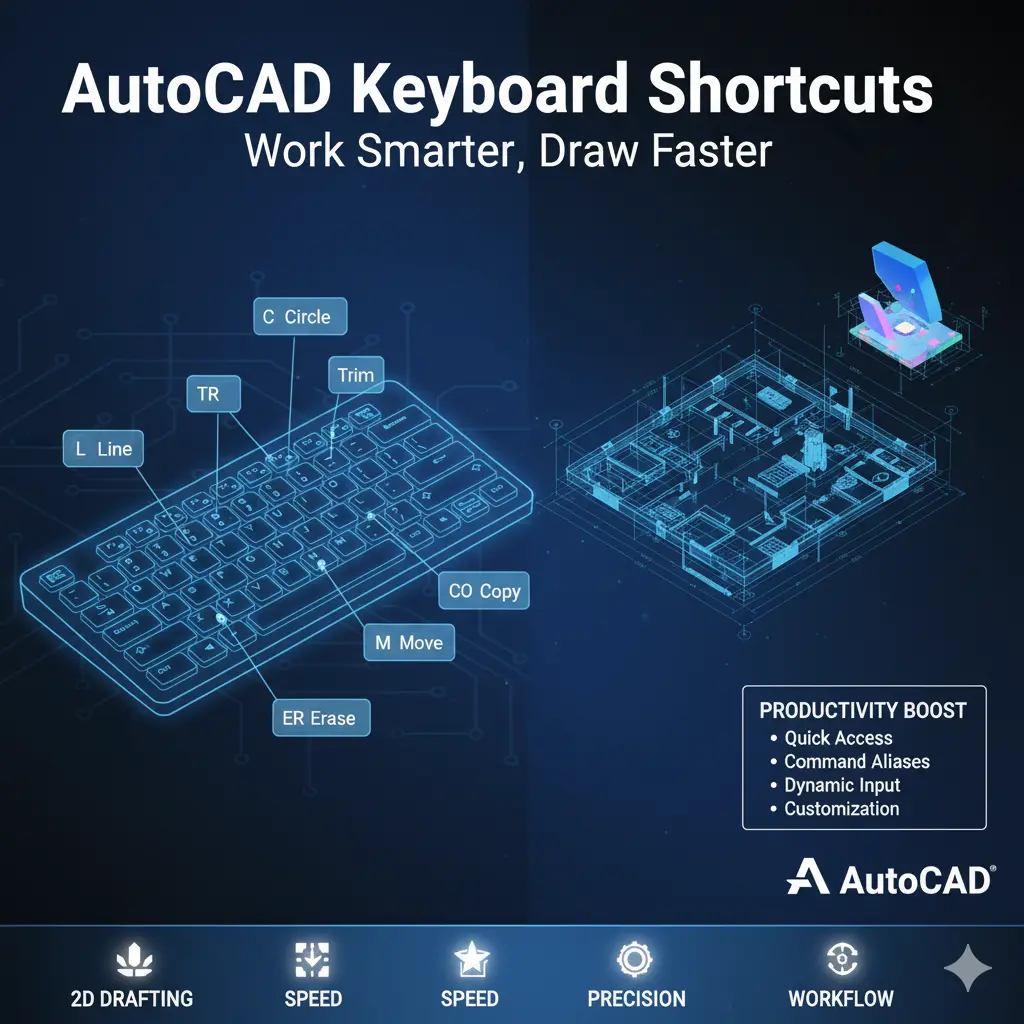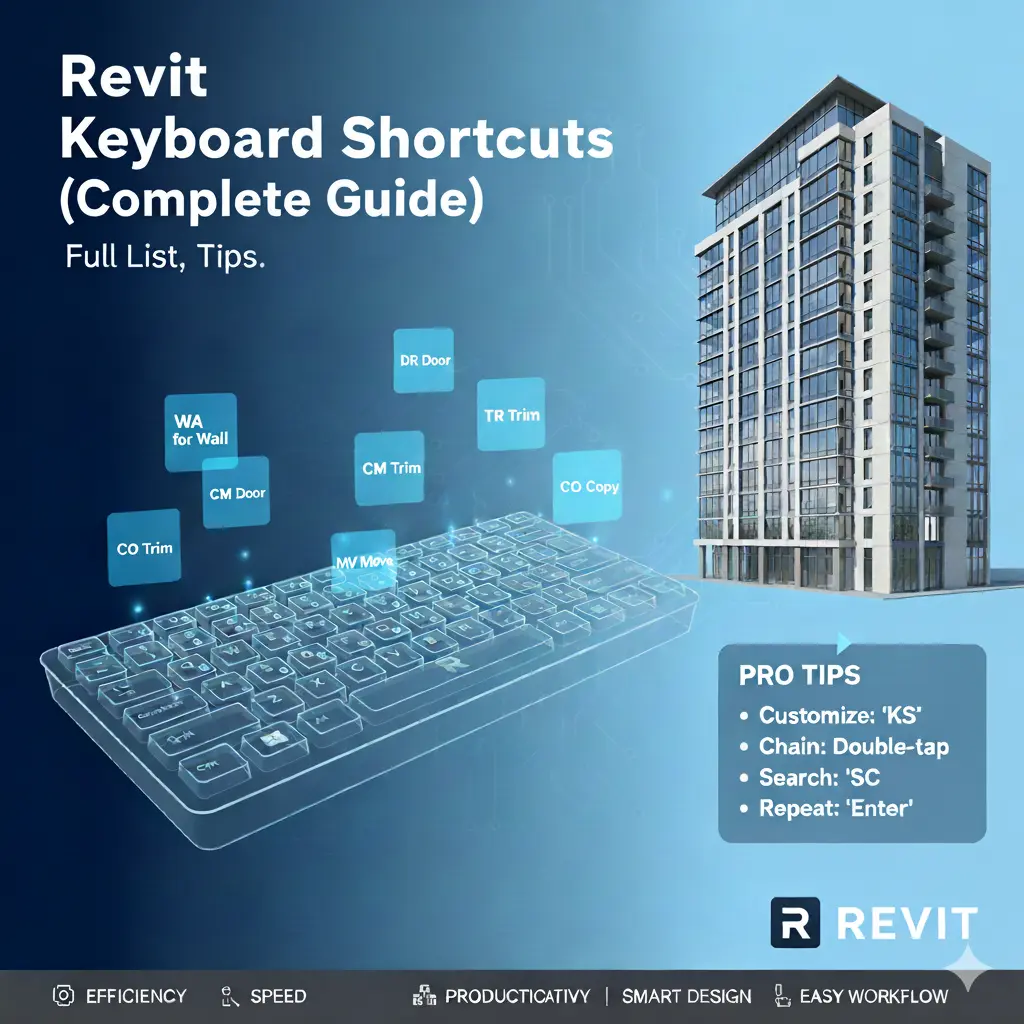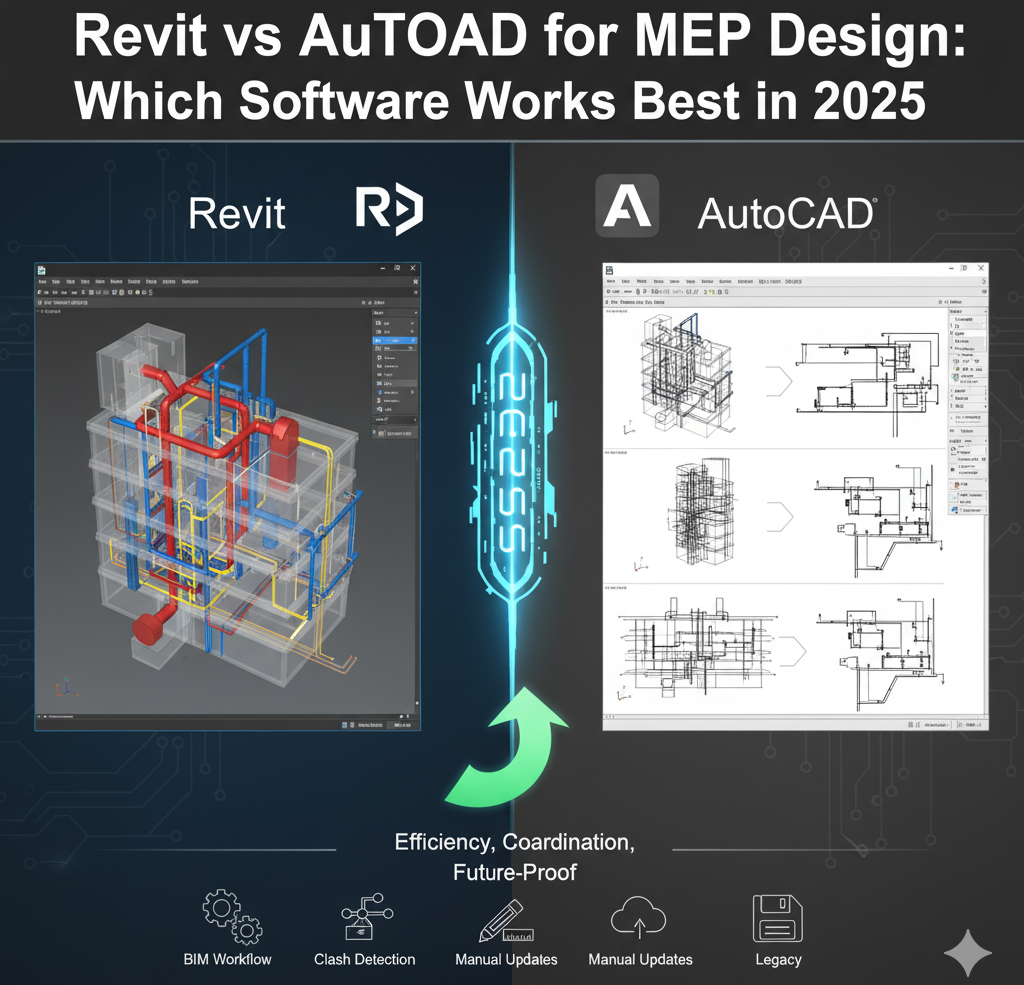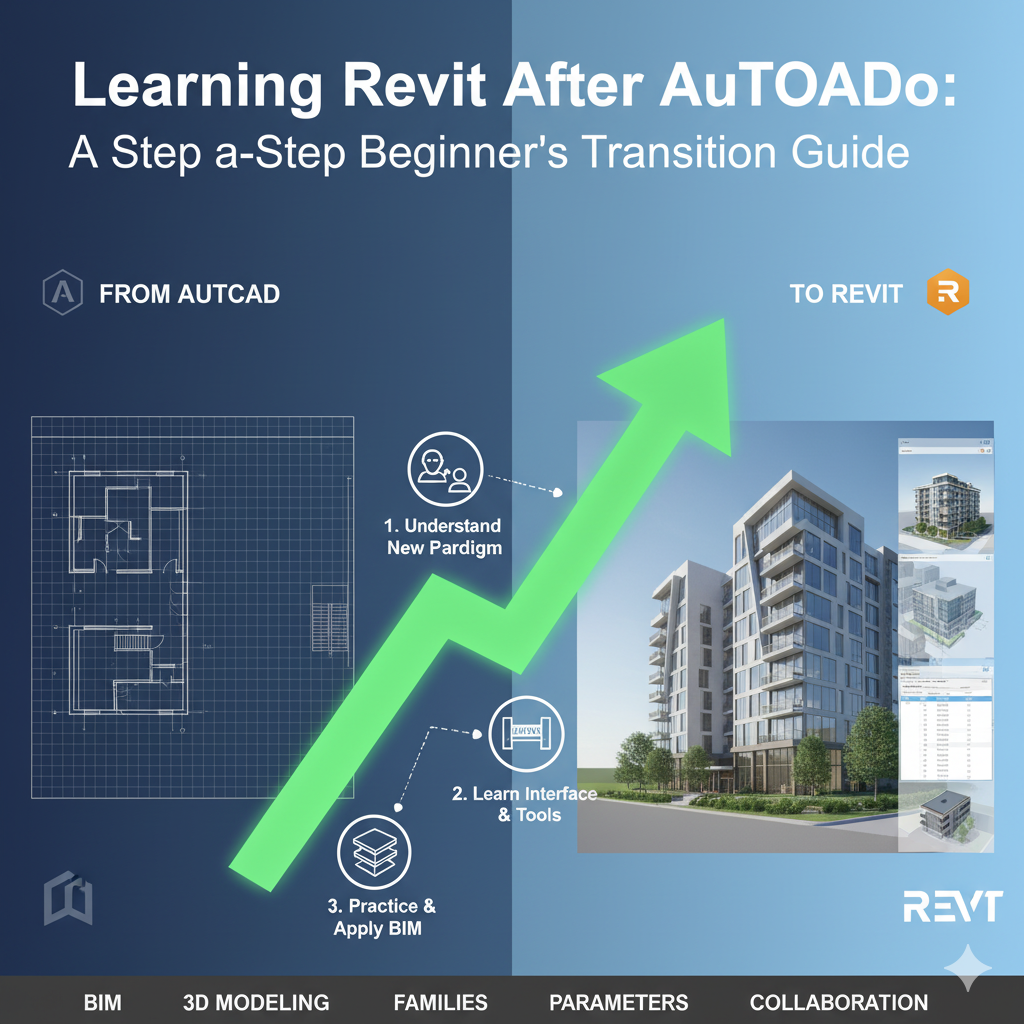For decades, the name AutoCAD was synonymous with design and drafting. It was the undisputed king, the digital drawing board that revolutionized architecture, engineering, and construction (AEC). Then came Revit, a powerful newcomer built on a entirely different philosophy: Building Information Modeling (BIM).
This shift has left many professionals and students asking the same question: “Which one do I need to learn? AutoCAD or Revit?”
The truth is, it’s not about which software is “better.” It’s about understanding that they are different tools for different—and sometimes overlapping—jobs. Choosing the right one depends entirely on your project, your role, and the outcome you want to achieve.
Let’s demystify the debate and help you choose your champion.
The Core Difference: Drafting vs. Building
The simplest way to understand the AutoCAD vs. Revit divide is to think about their fundamental approach.
AutoCAD: The Digital Drafting Table
- What it is: A computer-aided design (CAD) software primarily used for 2D drafting and drawing. It creates lines, arcs, and circles—intelligent geometric shapes, but shapes nonetheless.
- The Philosophy: You are creating a representation of a building. You draw lines that look like walls, and you add text to specify that those lines are a “6-inch concrete block wall.” The software doesn’t inherently know that those two lines are a wall; it only knows they are two parallel lines.
- Best For: Precise technical drawings, schematics, construction details, landscape layouts, and facility planning. It’s incredibly versatile and used across many industries beyond AEC.
Revit: The Intelligent Building Model
- What it is: A Building Information Modeling (BIM) software used for 3D modeling with embedded data.
- The Philosophy: You are building a virtual prototype of the structure. You don’t “draw” a wall; you place a wall element. This wall knows it is a wall. It has properties like material, structural properties, fire rating, cost, and manufacturer. Change the wall in one view (e.g., the plan), and it automatically updates in every other view (elevations, sections, schedules).
- Best For: Designing and documenting entire buildings, coordinating multidisciplinary teams (architects, structural engineers, MEP engineers), and leveraging data for analysis, simulation, and facility management.
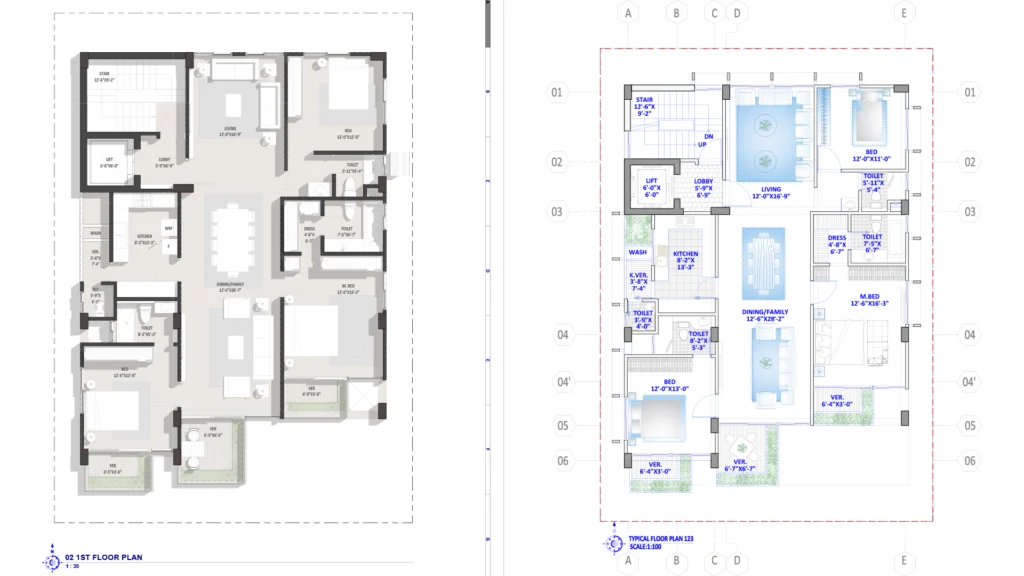
Head-to-Head Comparison
| Feature | AutoCAD | Revit |
|---|---|---|
| Primary Function | 2D Drafting & Documentation | 3D Modeling & BIM Coordination |
| Output | Drawings (DWG files) | Intelligent Model (RVT files) + Drawings |
| Data | Lines, Shapes, Text (Geometric Data) | Parametric Objects with Embedded Data |
| Change Management | Manual updates required in every view. | Automatic, coordinated updates across all views. |
| Collaboration | File-based (e.g., Xrefs). Can lead to version control issues. | Model-based (cloud collaboration possible). Centralized model. |
| Learning Curve | Generally considered easier to start with for 2D. | Steeper initial curve, but powerful once mastered. |
| Ideal User | Drafters, detailers, landscape architects, civil engineers. | Architects, BIM modelers, structural & MEP engineers. |
So, Which One Should YOU Use?
The choice isn’t always mutually exclusive. Many firms use both! Here’s a quick guide:
Choose AutoCAD if:
- Your work is primarily 2D drafting (e.g., detail drawings, site plans, elevations).
- You work in industries like landscape architecture, civil engineering, or interior design where precise 2D drawings are the final deliverable.
- You need to create or edit existing DWG files, the industry-standard CAD format.
- Your projects are smaller in scale or your clients/partners require only 2D deliverables.
Choose Revit if:
- You are working on building design and construction (especially commercial or large-scale residential).
- Your projects require coordination between multiple disciplines (architectural, structural, MEP).
- You need to leverage data from your model for energy analysis, cost estimation, or facility management.
- You want to automate tedious tasks like generating schedules for doors, windows, and finishes.
- You want to visualize your design in 3D from the very beginning.
The Verdict: It’s About Evolution, Not Replacement
Think of it this way: AutoCAD is for drawing buildings. Revit is for designing and building them virtually first.
The industry is overwhelmingly moving towards BIM for complex building projects due to its immense benefits in reducing errors, improving coordination, and saving time and money. Therefore, proficiency in Revit is becoming a mandatory skill for many architectural and engineering roles.
However, AutoCAD is far from obsolete. Its precision and flexibility in 2D make it the go-to tool for specific tasks that don’t require a full 3D model.
The best strategy? Be proficient in both. Use Revit to develop the core building model and generate most of your construction documents, and then use AutoCAD to detail complex components or to work with consultants who still operate in a 2D environment.
Ultimately, mastering both tools doesn’t make you choose a side—it makes you a more versatile and invaluable designer.
What has been your experience? Are you Team AutoCAD, Team Revit, or a pragmatic member of both? Share your thoughts in the comments below!
