Introduction
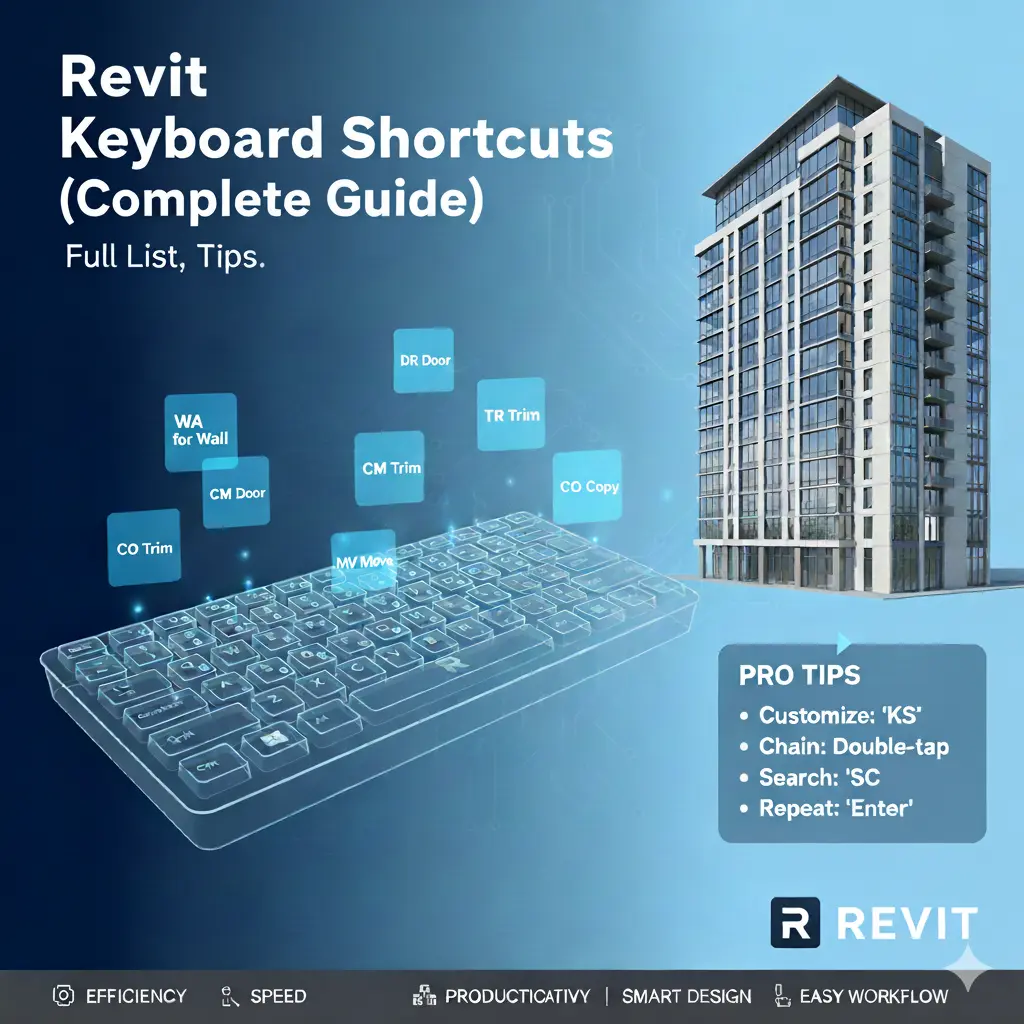
If you’ve ever felt like Revit slows you down with endless menus, ribbons, and dialog boxes — you’re not alone.
Every Revit user, from beginners to BIM pros, reaches that moment when they think: “There must be a faster way.”
There is.
Keyboard shortcuts are Revit’s hidden superpower. Once you start using them, you’ll cut your modeling and documentation time dramatically. In this 2025 complete guide, you’ll learn everything about Autodesk Revit keyboard shortcuts — how to use them, how to customize them, and a full categorized list you can bookmark, print, or download.
Whether you’re an architect, structural engineer, or MEP designer, this post will help you master Revit faster — the easy way.
Why Revit Keyboard Shortcuts Matter
In a fast-paced design environment, every click counts. Switching tools through the ribbon might seem fine for casual use, but when you’re detailing walls, tagging rooms, or editing views all day, it adds up.
Keyboard shortcuts let you focus on design instead of navigation. They:
- Save hours over the span of a project.
- Build muscle memory, so commands become automatic.
- Minimize interruptions in creative flow.
- Help maintain precision — especially when used consistently with templates.
Revit’s keyboard shortcuts are built to be flexible and customizable. Whether you’re using the default ones or defining your own, the real goal is speed and consistency.
How to Use Keyboard Shortcuts in Revit
Revit uses a combination of:
- Single-letter shortcuts — reserved for system actions (for example,
Zfor zoom-related commands). - Two-letter aliases — the most common format (
WAfor Wall,COfor Copy,ALfor Align, etc.).
To use them:
- Type the letters (e.g.,
WA) quickly in sequence. - The command executes instantly — no need to press Enter.
You can also create or modify these shortcuts:
- Go to View tab → User Interface → Keyboard Shortcuts.
- Or simply type “Keyboard Shortcuts” in Revit’s search bar.
This opens the Keyboard Shortcuts dialog, where you can:
- Search for any command.
- Assign or reassign keyboard keys.
- Export your custom shortcut file (
.xml) to reuse across machines.
Full Autodesk Revit Keyboard Shortcuts (2025 Edition)
Below you’ll find the complete categorized Revit shortcut list — accurate for 2025 and fully compatible with most 2024/2023 versions.
You can also download the free printable Revit Shortcuts PDF (2025) at the end of this post for offline or office use.
1. Architecture Shortcuts
| Shortcut | Command / Description |
|---|---|
| CL | COLUMN; STRUCTURAL COLUMN — Adds a vertical load-bearing element to the building model. |
| CM | PLACE A COMPONENT — Place a component. |
| DR | DOOR — Adds a door to the building model. |
| GR | GRID — Places column grid lines in the building design. |
| LL | LEVEL — Places a level in view. |
| RM | ROOM — Creates a room bounded by model elements and separation lines. |
| RP | REFERENCE PLANE — Creates a reference plane using drawing tools. |
| RT | ROOM TAG — Tags the selected room. |
| SB | STRUCTURAL FLOOR — Adds structural floors to a building model. |
| WA | WALL — Creates architectural or structural walls. |
| WN | WINDOW — Places a window in a wall or skylight in a roof. |
2. Structure Shortcuts
| Shortcut | Command / Description |
|---|---|
| BM | STRUCTURAL FRAMING: BEAM — Adds a structural beam element. |
| BR | STRUCTURAL FRAMING: BRACE — Adds diagonal members connected to beams and columns. |
| BS | STRUCTURAL BEAM SYSTEM — Creates automatic layouts of beams. |
| CL | COLUMN; STRUCTURAL COLUMN — Adds a column. |
| CM | PLACE A COMPONENT — Place a component. |
| FT | STRUCTURAL FOUNDATION: WALL — Creates wall foundations. |
| GR | GRID — Places grid lines. |
| LL | LEVEL — Places a level in view. |
| RN | REINFORCEMENT NUMBERS — Defines or edits numbering sequences. |
| RP | REFERENCE PLANE — Creates a reference plane. |
| SB | STRUCTURAL FLOOR — Adds a structural floor. |
| WA | WALL — Creates a wall. |
3. Modify Shortcuts
| Shortcut | Command / Description |
|---|---|
| AL | ALIGN — Aligns one or more elements. |
| AR | ARRAY — Creates a linear or radial array. |
| CO / CC | COPY — Copies selected elements. |
| CP | COPE — Applies coping to steel beams or columns. |
| CS | CREATE SIMILAR — Creates an element of the same type. |
| DE | DELETE — Removes selected elements. |
| DI | ALIGNED DIMENSION — Creates an aligned dimension. |
| DM | MIRROR (DRAW AXIS) — Mirrors around drawn line. |
| MM | MIRROR (PICK AXIS) — Mirrors using existing axis. |
| MV | MOVE — Moves an element. |
| OF | OFFSET — Moves selected lines, walls, or beams perpendicularly. |
| TR | TRIM / EXTEND TO CORNER — Trims or extends elements. |
| MA | MATCH TYPE PROPERTIES — Matches selected element type. |
| PP | TOGGLE PROPERTIES PALETTE — Toggles Properties pane. |
| RE | SCALE — Resizes selected element. |
| RO | ROTATE — Rotates an element. |
| SL | SPLIT ELEMENT — Cuts an element at a point. |
| SF | SPLIT FACE — Divides the face of an element. |
| VH | HIDE CATEGORY — Hides category in view. |
| EH / HH | HIDE ELEMENT — Hides element from view. |
| UP | UNPIN — Unpins an element. |
| PN | PIN — Locks an element in place. |
| TR | TRIM / EXTEND — Connect geometry. |
4. View Shortcuts
| Shortcut | Command / Description |
|---|---|
| KS | KEYBOARD SHORTCUTS — Assigns key sequences to tools. |
| PP / Ctrl+1 / VP | TOGGLE PROPERTIES PALETTE — Toggles Properties palette. |
| TL | THIN LINES — Displays all lines at single width. |
| VG / VV | VISIBILITY / GRAPHICS — Controls element visibility. |
| WT | TILE WINDOWS — See all open views simultaneously. |
| WC | CASCADE WINDOWS — Arrange open windows. |
| RR | RENDER — Creates a photorealistic render. |
| RD | RENDER IN CLOUD — Renders online. |
| RG | RENDER GALLERY — Access render gallery. |
| FN9 | SYSTEM BROWSER — Finds unassigned components. |
5. Manage Shortcuts
| Shortcut | Command / Description |
|---|---|
| ES | ELECTRICAL SETTINGS — Opens Electrical Settings dialog. |
| MS | MECHANICAL SETTINGS — Opens Mechanical Settings. |
| SU | SUN SETTINGS — Opens Sun Settings dialog. |
| UN | PROJECT UNITS — Opens the Project Units tool. |
6. System (MEP) Shortcuts
| Shortcut | Command / Description |
|---|---|
| AT | AIR TERMINAL — Places registers, grilles, or diffusers. |
| CN | CONDUIT — Draws conduit runs. |
| CT | CABLE TRAY — Draws cable tray runs. |
| DA | DUCT ACCESSORY — Adds duct accessories. |
| DT | DUCT — Draws ductwork. |
| DF | DUCT FITTING — Places duct fittings. |
| EE | ELECTRICAL EQUIPMENT — Places panels and electrical devices. |
| FP | FLEX PIPE — Draws flexible pipes. |
| LF | LIGHTING FIXTURE — Adds lighting fixtures. |
| ME | MECHANICAL EQUIPMENT — Places mechanical equipment. |
| PF | PIPE FITTING — Adds pipe fittings. |
| PI | PIPE — Draws rigid piping. |
| PX | PLUMBING FIXTURE — Adds plumbing fixtures. |
| SK | SPRINKLER — Places a sprinkler. |
| TF | CABLE TRAY FITTING — Adds cable tray fittings. |
| RP | REFERENCE PLANE — Creates reference plane. |
7. Snaps Shortcuts
| Shortcut | Command / Description |
|---|---|
| SC | CENTERS — Snaps to centers. |
| SE | ENDPOINTS — Snaps to endpoints. |
| SI | INTERSECTIONS — Snaps to intersections. |
| SM | MIDPOINTS — Snaps to midpoints. |
| SN | NEAREST — Snaps to nearest. |
| SP | PERPENDICULAR — Snaps to perpendicular. |
| SQ | QUADRANTS — Snaps to quadrant. |
| ST | TANGENTS — Snaps to tangent. |
| SX | POINTS — Snaps to points. |
| SW | WORK PLANE GRID — Snaps to work plane grid. |
| SO | SNAPS OFF — Turns snaps off. |
8. Navigation Shortcuts
| Shortcut | Command / Description |
|---|---|
| ZA | ZOOM ALL TO FIT — Zooms to fit all in view. |
| ZE / ZF / ZX | ZOOM TO FIT — Zooms to fit. |
| ZO / ZV | ZOOM OUT (2X) — Zooms out. |
| ZP / ZC | PREVIOUS PAN / ZOOM — Returns to previous. |
| ZR / ZZ | ZOOM IN REGION — Zooms to region. |
| ZS | ZOOM SHEET SIZE — Zooms to sheet size. |
| 3F | FLY MODE — Simulates flying through model. |
| 3W | WALK MODE — Simulates walking. |
Customizing Revit Shortcuts
One of Revit’s best features is the ability to customize your own shortcut mappings.
Steps:
- Open Manage tab → Keyboard Shortcuts.
- In the search box, find the command you want.
- Click the “Press new keys” field and type your shortcut.
- Revit warns you if it conflicts with another command.
- Press Assign, and it’s ready to use!
You can export/import your shortcuts as .xml files, making it easy to share with team members.
Top 15 Shortcuts Every Revit User Should Memorize
| Shortcut | Command |
|---|---|
| WA | Wall |
| DR | Door |
| WN | Window |
| CO / CC | Copy |
| AL | Align |
| CS | Create Similar |
| TR | Trim / Extend |
| DI | Aligned Dimension |
| MM | Move |
| PP / Ctrl+1 | Properties Palette |
| VG / VV | Visibility / Graphics |
| WT | Tile Windows |
| UN | Project Units |
| SU | Sun Settings |
| LL | Level |
These are your “muscle-memory” shortcuts — once you use them daily, you’ll fly through Revit projects with minimal clicks.
FAQs About Revit Keyboard Shortcuts
Q: Are Revit shortcuts the same across all versions?
Most are consistent, but Autodesk sometimes updates commands or reserves new keys. Always check the 2025 list for changes.
Q: Can I reset shortcuts to default?
Yes. In the Keyboard Shortcuts dialog, click “Reset to Defaults.”
Q: Can I use the same shortcuts on different computers?
Yes — export your custom .xml file and import it on another workstation.
Q: What’s the easiest way to learn shortcuts?
Print the PDF version, keep it beside your monitor, and practice 5–10 shortcuts daily until they become automatic.
Free Download — Revit Shortcuts 2025 PDF
To make your Revit workflow even easier, I’ve prepared a printable, A4-optimized “Revit Keyboard Shortcuts 2025 PDF” — perfect for your office wall or desk.
Download Revit Shortcuts PDF (2025 Edition)
It includes all categories (Architecture, Structure, MEP, Modify, View, and Snaps) in one clean, easy-to-read format.
Conclusion — Build Speed, Build Confidence
Learning Revit shortcuts isn’t about memorizing hundreds of commands overnight.
It’s about developing a faster, smoother rhythm in your design workflow.
Start small. Pick the top 10 shortcuts you use daily. Once they’re second nature, add 10 more. Within weeks, your speed — and confidence — will double.
Mastering shortcuts means mastering time — and in BIM, time is everything.
Keep practicing, keep exploring, and remember: you’re learning Revit the easy way.
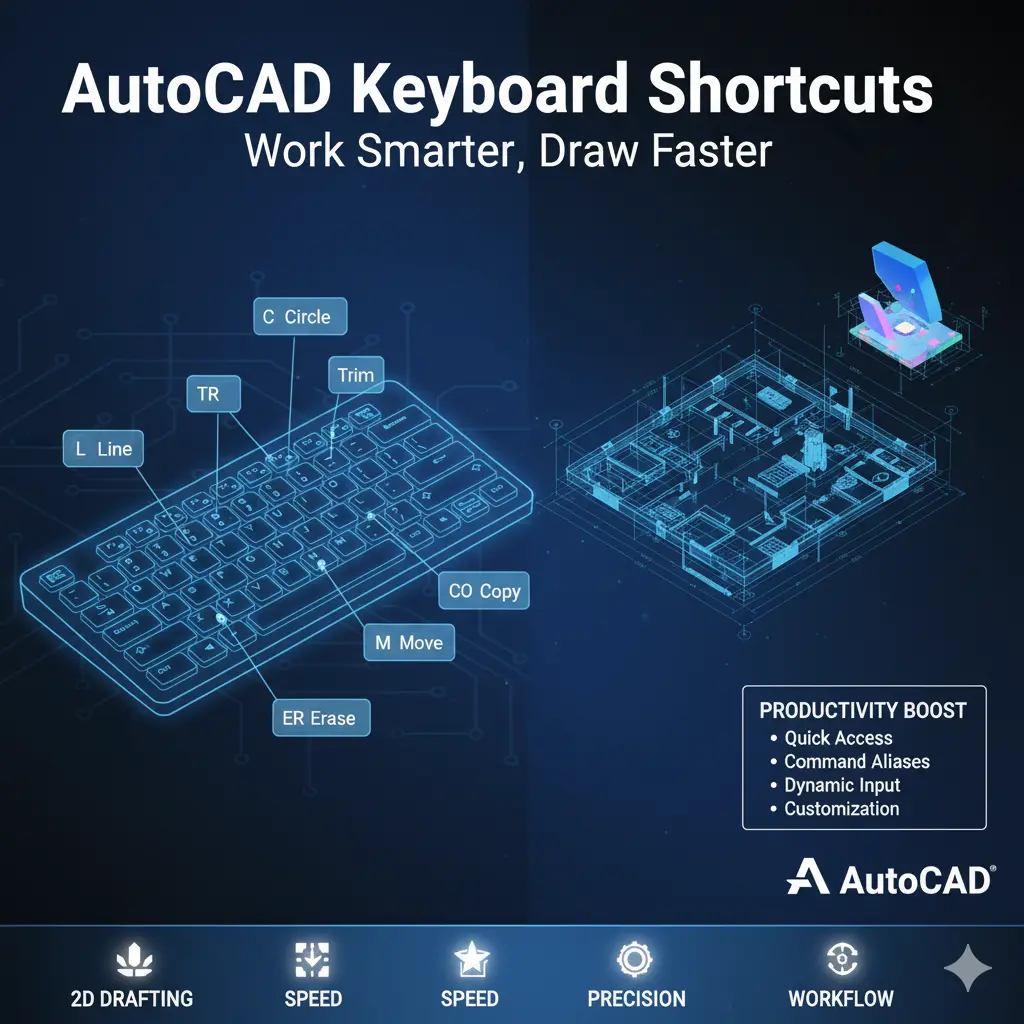
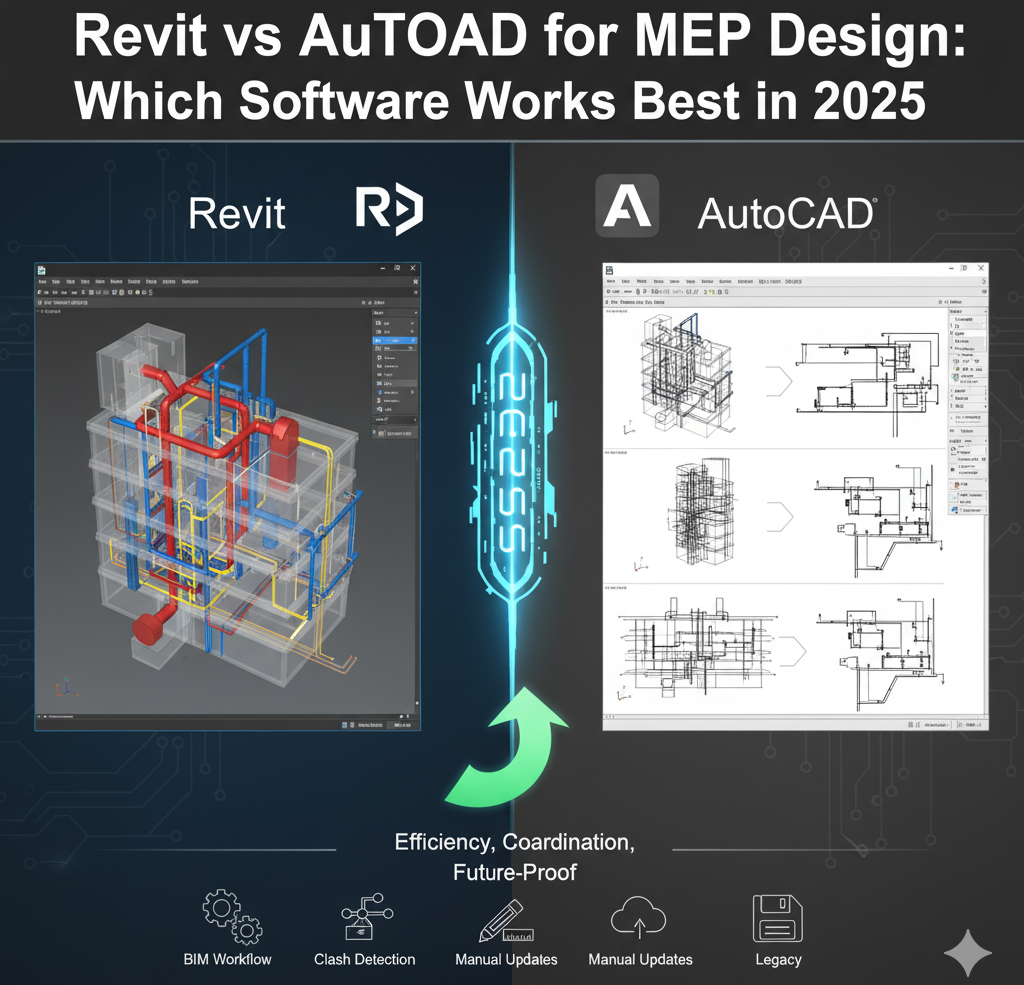
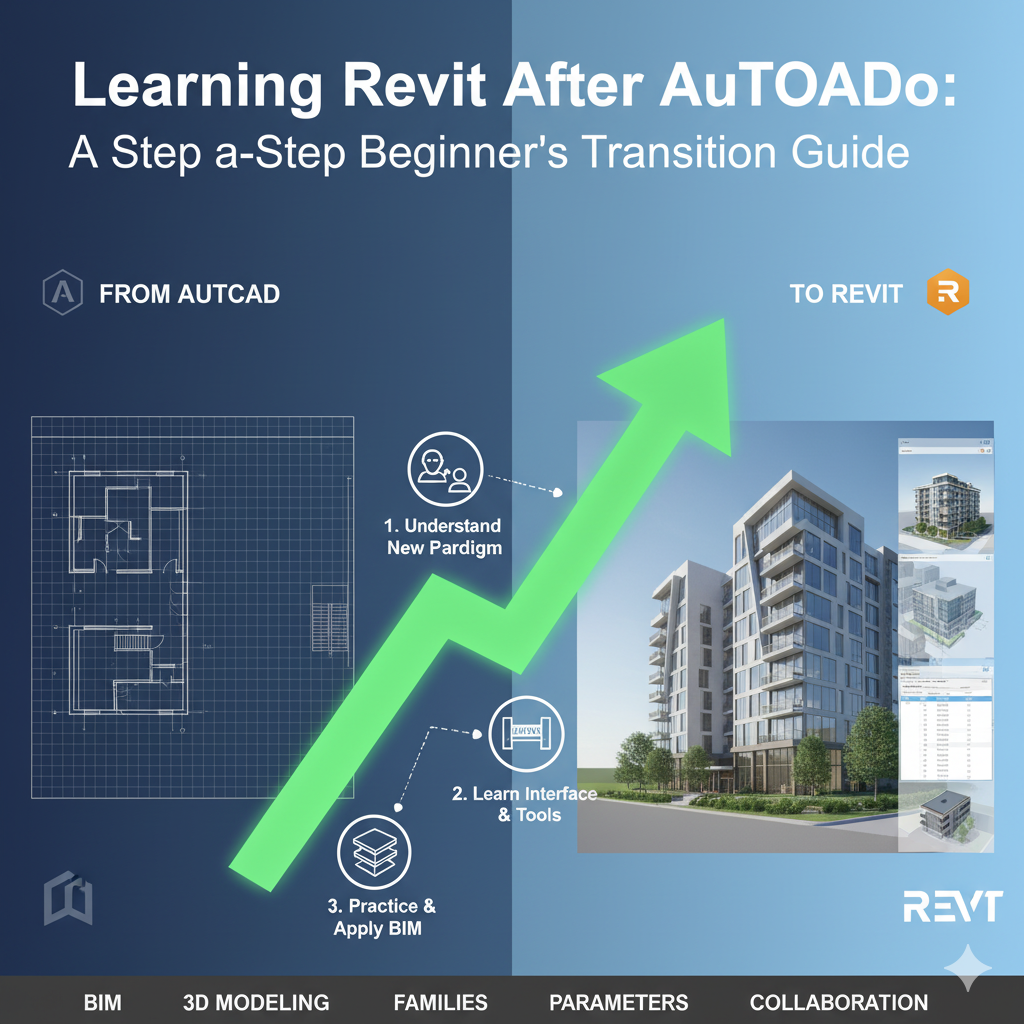
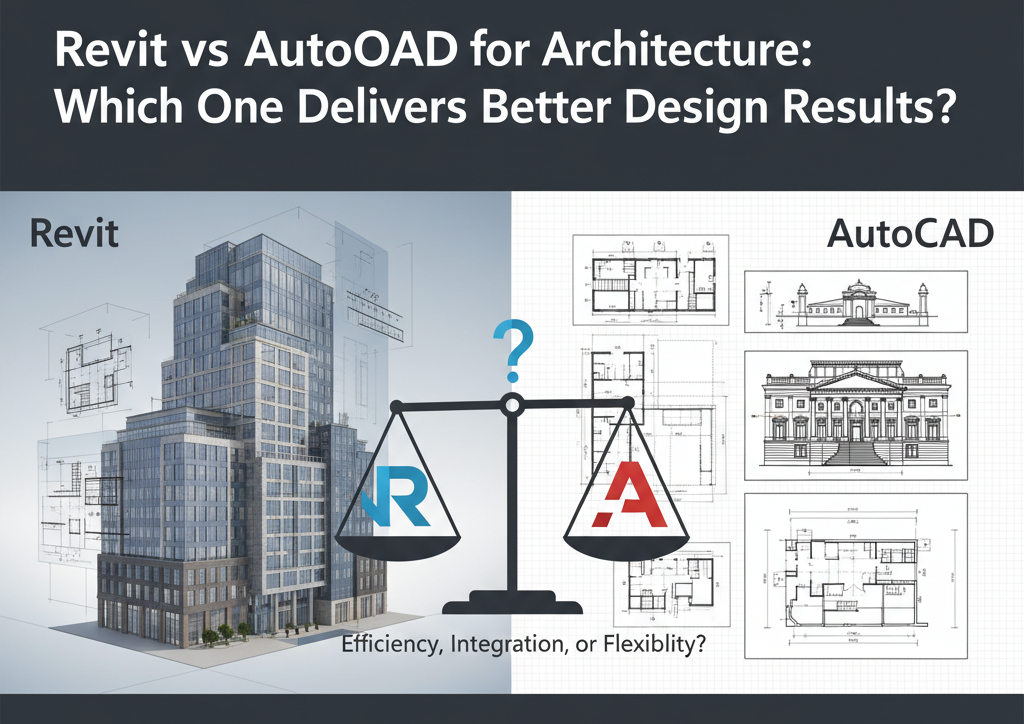
One Response