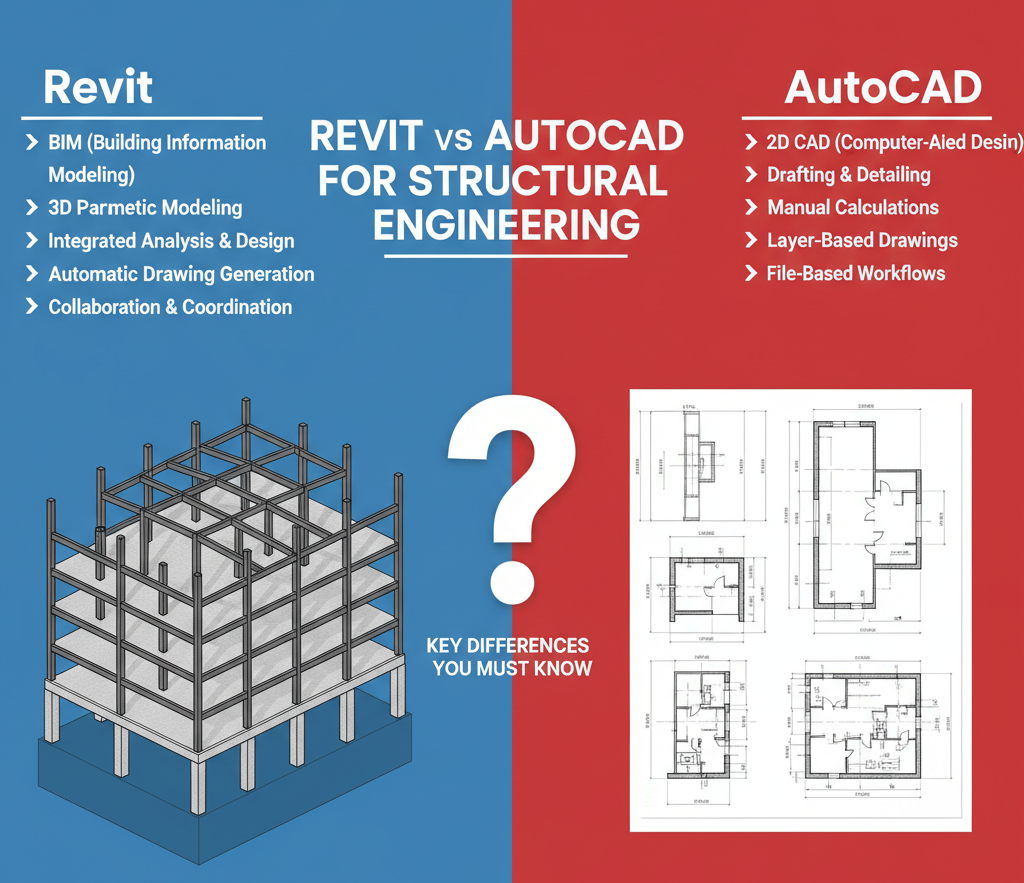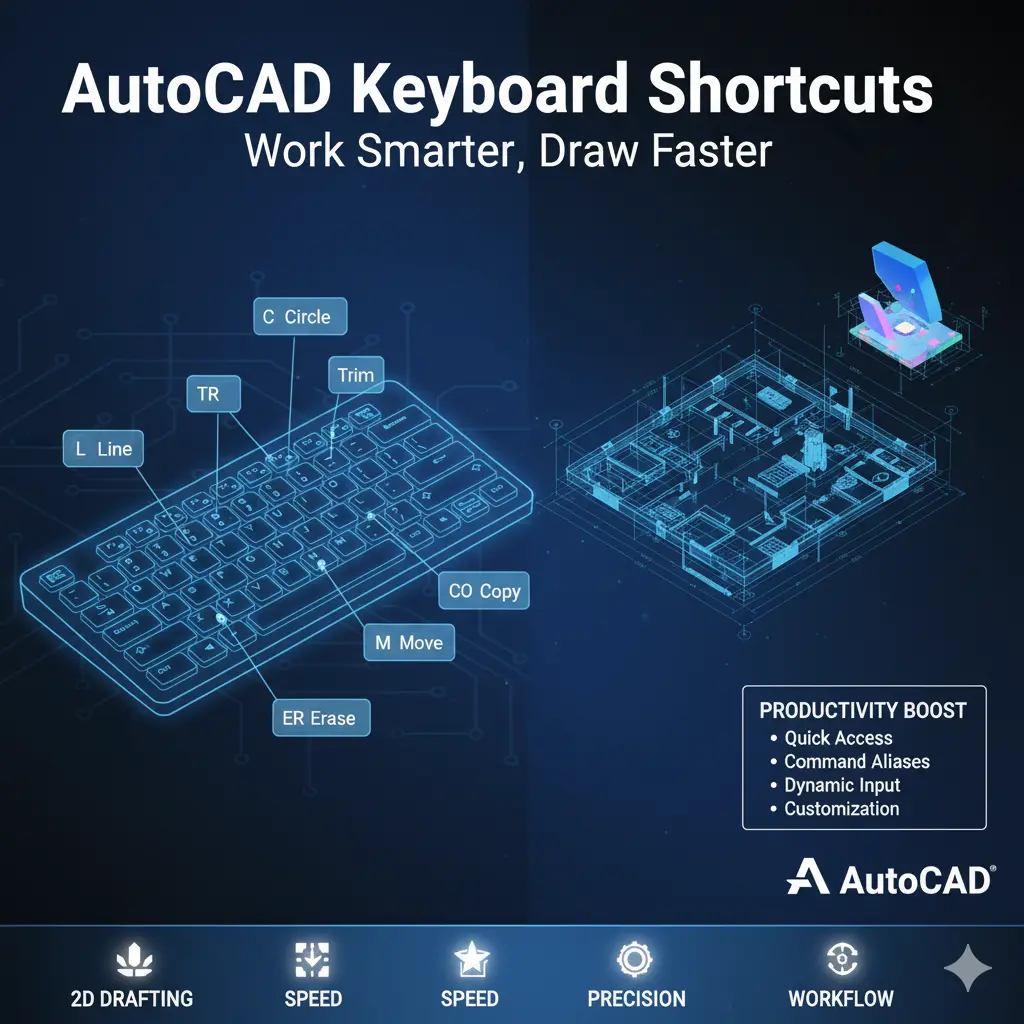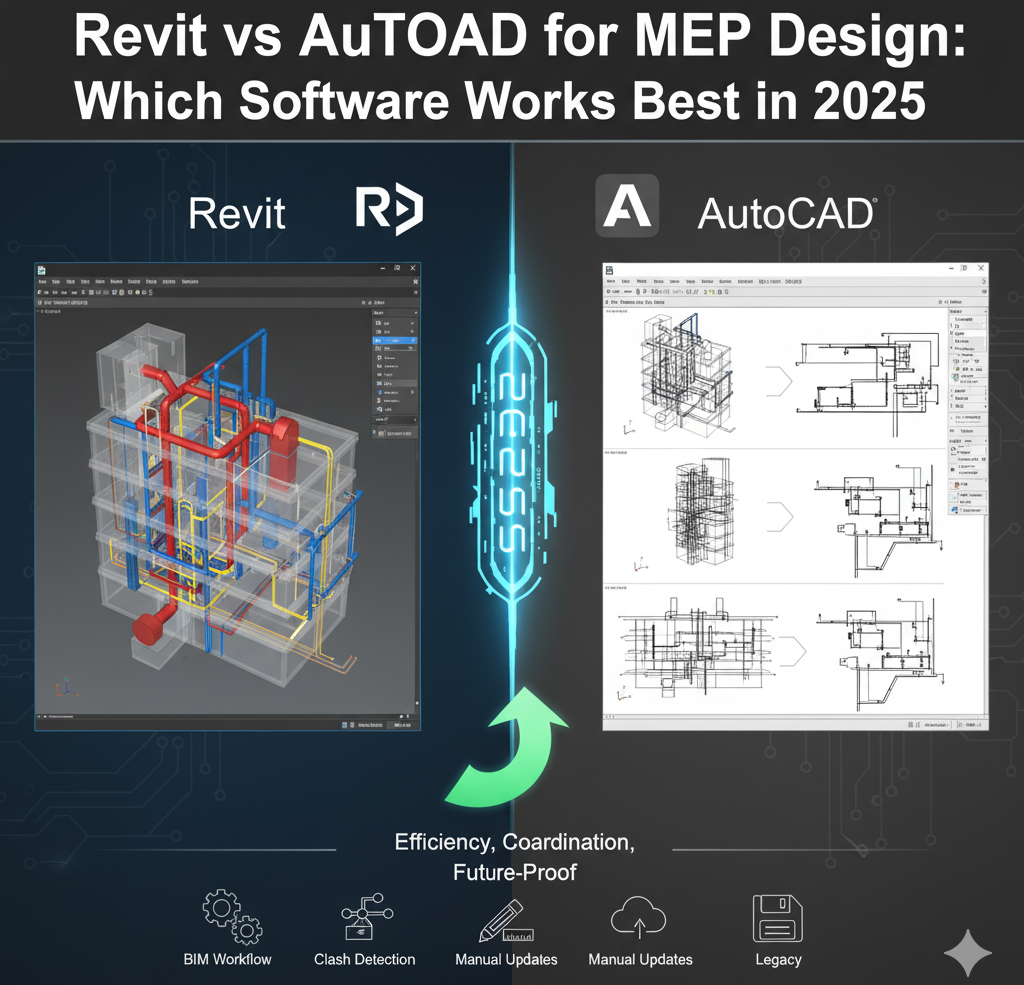🏗️ Introduction: CAD to BIM — The Structural Shift

For decades, AutoCAD was the trusted tool of structural engineers. From concrete detailing to steel fabrication drawings, it offered unmatched precision and flexibility in 2D drafting.
However, as projects grew larger and more integrated, the need for intelligent 3D coordination became essential. That’s where Revit — Autodesk’s Building Information Modeling (BIM) platform — entered the scene, transforming how structural engineers design, analyze, and collaborate.
In this guide, we’ll break down the key differences between Revit and AutoCAD for structural engineers, highlight their strengths, and help you choose the right tool for your workflow in 2025 and beyond.
🧱 AutoCAD: The Classic Drafting Foundation
A Legacy of Accuracy and Control
AutoCAD is a computer-aided drafting (CAD) software known for its accuracy and versatility. For structural engineers, it’s the go-to for 2D plan drawings, sections, and detail sheets.
🧩 Key Strengths
- Precision drafting: Perfect for detail drawings, steel connections, and reinforcement layouts.
- Flexible geometry control: Draw any element exactly as required.
- Standardized workflows: Many firms have decades of AutoCAD-based templates and libraries.
- Lightweight performance: Runs efficiently on most workstations.
⚙️ Common Use Cases
- Reinforcement detail drawings
- Structural framing plans
- Foundation layouts and schedules
- Steel connection detailing
- Construction documentation
AutoCAD’s simplicity and familiarity make it an indispensable tool for many structural engineers — especially when precision outweighs 3D coordination.
🏗️ Revit: BIM Modeling for Structural Engineering
Beyond Lines — Intelligent Structural Models
Revit is a parametric BIM platform that goes beyond 2D drafting. Every column, beam, slab, and footing in Revit isn’t just a shape — it’s a data-rich object that understands its relationships and properties.
🔩 Key Strengths
- Parametric modeling: Changes update automatically across the entire model.
- Integrated coordination: Work simultaneously with architects and MEP engineers in one shared model.
- Analysis-ready models: Export data directly to structural analysis tools like Robot Structural Analysis, ETABS, or STAAD.Pro.
- Automated schedules and quantities: Generate reinforcement schedules, material takeoffs, and sheets from a single model.
⚙️ Common Use Cases
- Structural frame modeling (RC, steel, timber)
- Rebar modeling and detailing
- Clash detection and coordination
- Quantity takeoffs and fabrication data
Revit enables a data-driven approach where models aren’t just drawings — they become construction-ready digital twins.
⚖️ Revit vs AutoCAD: The Core Structural Differences
| Category | AutoCAD | Revit |
|---|---|---|
| Workflow | 2D Drafting | 3D Parametric BIM |
| Data Intelligence | None | Full model data and parameters |
| Collaboration | File-based (DWG) | Central model (BIM 360 / Cloud Worksharing) |
| Rebar Modeling | Manual 2D | Automated 3D Rebar Tools |
| Quantity Takeoff | Manual | Automated & Linked |
| Coordination | Layer-based | View-based, discipline-linked |
| Analysis Integration | Manual export | Direct link with analysis tools |
| Documentation Updates | Manual | Auto-updated |
| Best For | 2D details & drafting | Full BIM projects & coordination |
🧩 Workflow Comparison: Detail Drafting vs BIM Modeling
AutoCAD Workflow: 2D Precision
AutoCAD is geometry-based, not data-based. Engineers manually draw and manage separate files for plans, sections, and details.
- Pros: Complete control over every line.
- Cons: Manual updates required for every revision.
If you change a beam’s size, you’ll need to edit every sheet and note that references it — which increases coordination effort on large projects.
Revit Workflow: Smart Modeling
Revit is model-based and relational. One change updates all related views instantly.
- Modify a beam in 3D → Every plan, section, and schedule updates automatically.
- Add rebar → Quantity tables and tags update immediately.
Result: Dramatic reduction in manual errors and drafting hours.
🧮 Structural Analysis Integration
AutoCAD
AutoCAD itself doesn’t support analysis. Engineers must export geometry manually to tools like ETABS or STAAD, then re-import results as 2D drawings — a time-consuming, error-prone process.
Revit
Revit integrates seamlessly with Autodesk Robot Structural Analysis, ETABS, and other structural tools.
- Automatic load transfer
- Analytical model generation
- Round-trip data updates
Advantage: Faster, integrated analysis-to-documentation workflow.
🧠 Rebar Modeling and Detailing
AutoCAD
Rebar detailing in AutoCAD is manual and 2D-based. You draw lines, circles, and hatches to represent bars — ideal for detailed drawings but labor-intensive.
Revit
Revit’s Rebar Tools enable 3D reinforcement modeling with parameters like cover, hook type, spacing, and bar type.
- Automatic rebar schedules
- Clash-free 3D placement
- Accurate quantity estimation
Example:
Model reinforcement once → generate sections, 3D rebar views, and bar bending schedules automatically.
Winner: Revit, by a huge margin for reinforced concrete projects.
🏗️ Coordination and Multi-Discipline Collaboration
AutoCAD
Coordination relies on layer management and external references (Xrefs). While effective, it becomes difficult to manage for large multi-disciplinary projects.
Revit
Revit enables real-time collaboration through BIM 360 / Autodesk Docs.
- Multiple disciplines (architecture, structure, MEP) work in one shared model.
- Automatic clash detection prevents costly site errors.
- Linked models maintain visual and data integrity.
Outcome: Structural engineers can detect and resolve conflicts before they reach the construction site.
💼 Documentation & Detailing
AutoCAD
AutoCAD excels at 2D detailing, especially for:
- Reinforcement callouts
- Steel joint details
- Connection diagrams
Drawings are manually crafted but extremely customizable, making AutoCAD still valuable for fine-detail sheets.
Revit
Revit automatically generates:
- Plans, elevations, sections, and schedules
- Material and quantity takeoffs
- Sheets that stay synchronized with model changes
Hybrid Workflow Tip:
Many firms use Revit for modeling and AutoCAD for detailing exports — combining the best of both worlds.
💡 Visualization & 3D Coordination
AutoCAD
AutoCAD’s 3D visualization is limited, mostly used for wireframes or conceptual modeling.
Revit
Revit produces realistic 3D visualizations directly from the model, including:
- Steel framing visualization
- Rebar renderings
- Phasing and construction sequence views
For client presentations or contractor coordination, Revit’s 3D views provide unmatched clarity.
🧰 Hardware & Performance
| Aspect | AutoCAD | Revit |
|---|---|---|
| System Requirements | Moderate | High (16–32 GB RAM recommended) |
| File Size | Lightweight (.dwg) | Larger due to data richness |
| Performance | Fast for 2D | Demands strong CPU/GPU |
| Cloud Workflows | Limited | Full BIM cloud collaboration |
Recommendation:
If your firm manages multi-discipline BIM projects, invest in strong hardware — it pays off through faster model coordination.
💸 Cost & ROI (2025)
| Software | Annual Subscription (Approx.) | ROI Focus |
|---|---|---|
| AutoCAD | $1,950/year | 2D productivity & legacy workflows |
| Revit | $2,545/year | Long-term BIM efficiency & automation |
While Revit costs more, firms adopting BIM see 30–50% savings in coordination time and significant reduction in RFIs (Requests for Information).
🧠 Learning Curve & Transition Tips
AutoCAD
- Easier for beginners familiar with drafting.
- Short learning curve but limited automation.
Revit
- Steeper initial learning curve, but long-term gains.
- Training required for parametric and BIM workflows.
Transition Tip:
Start with small pilot projects in Revit while continuing AutoCAD for detailing.
See our detailed guide: Learning Revit After AutoCAD: A Step-by-Step Beginner’s Transition Guide.
🧩 Real-World Use Case: Structural Engineering in Action
Example 1: Small Commercial Project (AutoCAD)
- Quick structural plans and sections.
- Minimal modeling required.
- Manual coordination with MEP and architecture.
Verdict: AutoCAD wins for simplicity and speed.
Example 2: Multi-Story Hospital Project (Revit)
- Full integration with architecture and MEP.
- Real-time BIM coordination.
- Automatic clash detection, quantities, and updates.
Verdict: Revit wins for complexity, accuracy, and collaboration.
📊 Quick Comparison Summary
| Aspect | AutoCAD | Revit | Best Use |
|---|---|---|---|
| 2D Drafting | ✅ Excellent | ⚪ Good | Detailing |
| 3D Modeling | ⚪ Basic | ✅ Advanced | Design/Coordination |
| Collaboration | ⚪ File-based | ✅ Central Model | Large Projects |
| Analysis Integration | ⚪ Limited | ✅ Direct Links | Structural BIM |
| Visualization | ⚪ Limited | ✅ Strong | Presentation |
| Documentation Updates | ⚪ Manual | ✅ Automatic | Efficiency |
🧭 Final Verdict: Which Should Structural Engineers Choose?
If your daily work revolves around 2D drafting, detailing, or smaller projects, AutoCAD remains a solid, efficient choice.
But if your firm deals with complex, multi-disciplinary designs, BIM coordination, or data-driven modeling, Revit is the future.
Revit empowers structural engineers with a single source of truth — one model for design, analysis, documentation, and coordination.
✅ In short:
- Use AutoCAD for detail sheets and fast drafting.
- Use Revit for integrated modeling and BIM collaboration.
- Or combine both — model in Revit, detail in AutoCAD.




One Response