🏗️ Introduction: The Great Architectural Software Divide
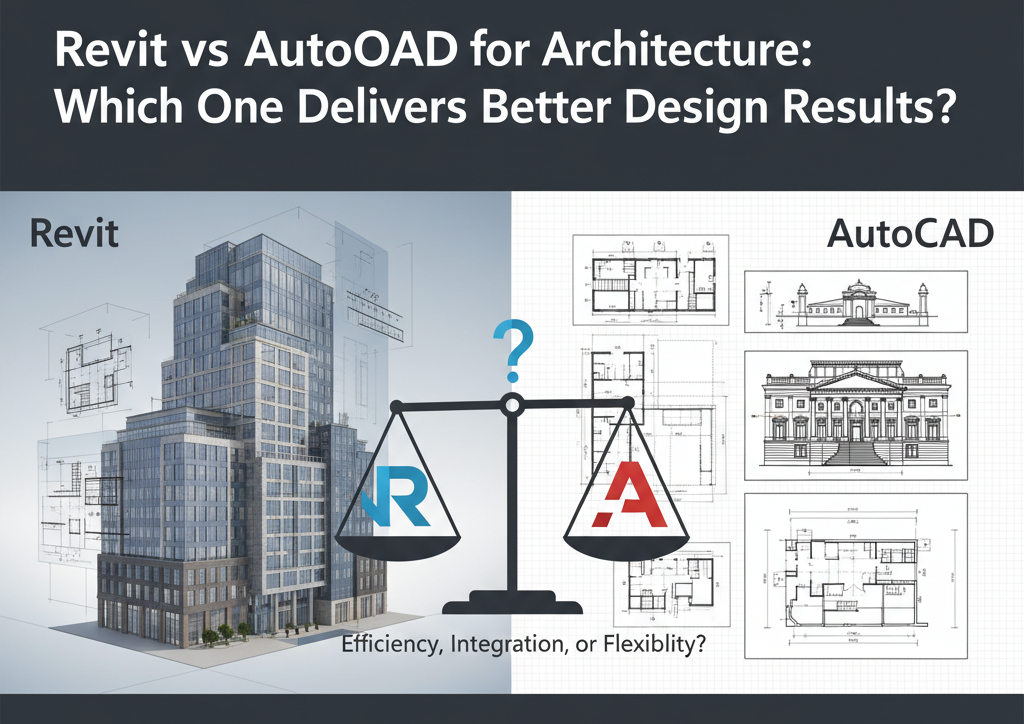
If you’ve ever sat at your desk, wondering whether AutoCAD or Revit is better for your architectural projects, you’re not alone. For decades, AutoCAD has been the go-to drafting tool for architects. But with the rise of Building Information Modeling (BIM), Revit has transformed how professionals design, collaborate, and visualize buildings.
So, which tool truly delivers better design results in 2025?
Let’s dive deep into how both programs compare—through the lens of workflow efficiency, visualization, collaboration, and real-world project outcomes.
🧱 What Is AutoCAD? (The Traditional Drafting Powerhouse)
The Legacy of Precision
AutoCAD, developed by Autodesk, is a 2D and 3D CAD (Computer-Aided Design) software that has been a cornerstone in architecture and engineering since 1982. It allows users to create detailed drawings, technical plans, and blueprints with precision.
Key Strengths:
- 2D drafting mastery: Ideal for construction documents, detail drawings, and layouts.
- Universally recognized file format (.dwg): Ensures compatibility with almost every design or construction tool.
- Customizable workflows: Users can automate tasks through LISP, macros, or scripts.
- Lightweight operation: Runs smoothly on most workstations.
Best Use Cases:
- Drafting floor plans, sections, and elevations.
- Creating detail sheets and construction documentation.
- Renovation or as-built drawing projects.
🏗️ What Is Revit? (The BIM Revolution)
Beyond Drafting — Building Information Modeling
Revit, also by Autodesk, takes architectural design to the next level with BIM (Building Information Modeling). Unlike AutoCAD, Revit is parametric, meaning every line, wall, or component is a data-rich object that interacts intelligently within a 3D model.
Key Strengths:
- 3D parametric modeling: Every element (walls, windows, roofs) updates automatically across all views.
- Integrated documentation: Generate plans, sections, and schedules from one model.
- Coordination & collaboration: Enables real-time teamwork across architecture, structure, and MEP.
- Energy and performance analysis: Built-in tools for sustainable design assessment.
Best Use Cases:
- Full architectural modeling and visualization.
- BIM coordination for multidisciplinary projects.
- Energy-efficient, data-driven design workflows.
⚖️ Revit vs AutoCAD: The Core Differences
| Feature | AutoCAD | Revit |
|---|---|---|
| Primary Purpose | 2D Drafting / 3D Modeling | 3D BIM Modeling & Documentation |
| Workflow | Line-based, manual updates | Parametric, intelligent updates |
| Collaboration | File-based (.dwg) | Cloud-based, multi-user model |
| Learning Curve | Easier for 2D users | Steeper, but more powerful |
| Design Output | 2D Drawings | 3D Model + 2D Sheets + Data |
| Change Management | Manual | Automatic model-wide updates |
| Best For | Drafting & details | Integrated architectural design |
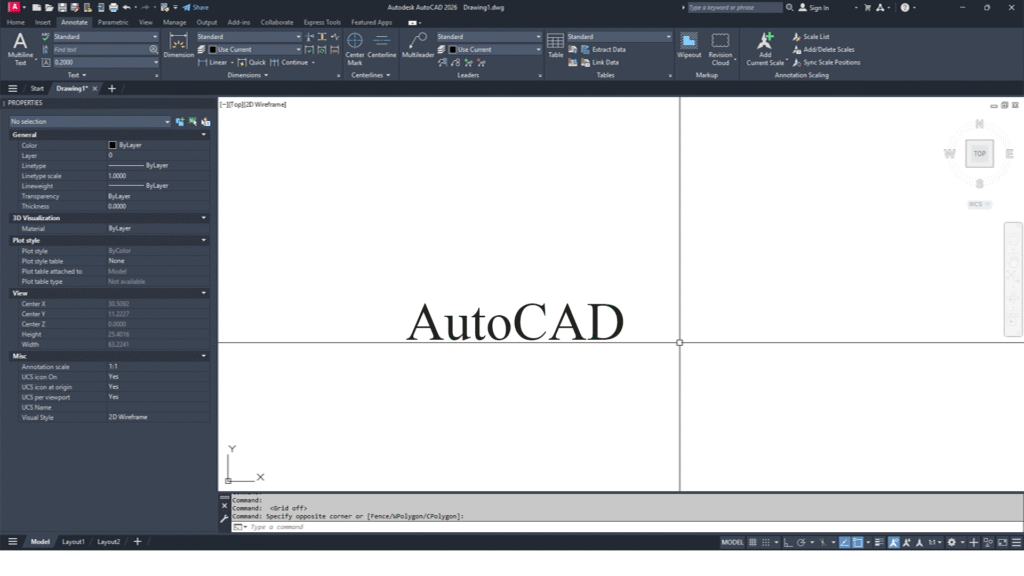
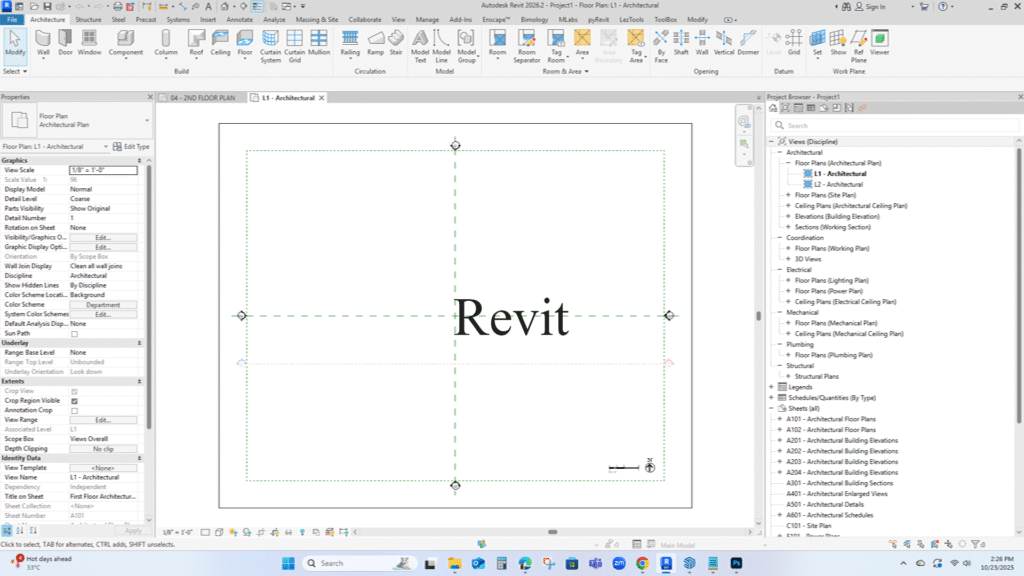
🧭 Workflow Comparison: Drafting vs Modeling
AutoCAD Workflow
AutoCAD’s workflow is linear and drawing-based. You draft in 2D or model in 3D, but the system doesn’t understand what you’re drawing—it only sees geometry.
Example:
If you draw a wall in AutoCAD, it’s just a line. You’ll need to manually update every related drawing when that wall changes.
Revit Workflow
Revit’s workflow is model-based and intelligent. When you modify one element, every related view updates automatically.
Example:
Change a window’s width in the model → every elevation, section, and schedule updates instantly.
Result:
Revit eliminates repetitive editing and reduces coordination errors, leading to more consistent, accurate deliverables.
🎨 Design Flexibility and Creativity
AutoCAD: Total Drafting Freedom
AutoCAD gives architects complete control over linework and geometry, ideal for conceptual sketches or intricate detail drawings. However, it lacks the spatial awareness of BIM—changes don’t cascade through related drawings.
Revit: Creativity Within Constraints
Revit operates within parametric logic—meaning creativity flows through defined rules. This may feel restrictive at first, but it empowers faster iterations, mass modeling, and data-driven design decisions.
Tip: Use Revit’s “Conceptual Massing” tools early in design, then refine into detailed models later.
💡 Visualization and Presentation Capabilities
AutoCAD
AutoCAD’s 3D modeling and rendering tools are functional but limited. Most architects export AutoCAD models to SketchUp, Lumion, or Twinmotion for visualization.
Revit
Revit integrates directly with Enscape, Twinmotion, and Autodesk Forma, allowing you to produce real-time renderings and immersive 3D presentations without leaving the model.
Result:
Revit delivers richer visualization workflows with realistic lighting, materials, and performance data—all from the same file used for documentation.
🧮 Documentation and Accuracy
AutoCAD: Manual but Precise
AutoCAD’s strength lies in precise control over lines and annotations. However, you must manually manage every view, which increases the risk of inconsistency between sheets.
Revit: Automated and Data-Driven
In Revit, every drawing is a view of the central model. Schedules, tags, and quantities are automatically generated, ensuring consistency.
Example:
Change one door’s type — it updates across all schedules, tags, and views.
Winner: Revit, for speed and reliability in documentation.
🌍 Collaboration and BIM Coordination
AutoCAD
Collaboration in AutoCAD is file-based. Multiple team members can work on separate DWG files, but merging or referencing them can become messy on large projects.
Revit
Revit is designed for multi-disciplinary collaboration. Using Revit Worksharing and Autodesk BIM Collaborate (BIM 360), teams can work simultaneously in one shared model.
Result:
Fewer coordination errors, improved communication, and real-time project tracking.
💰 Cost and Licensing: Which Offers Better ROI?
| Plan | AutoCAD | Revit |
|---|---|---|
| Annual Subscription (2025) | ~$1,950/year | ~$2,545/year |
| Included Tools | AutoCAD + toolsets | Revit (Architecture, Structure, MEP) |
| Learning Curve | Easier, less setup | More complex, higher payoff |
| ROI Potential | Short-term drafting speed | Long-term project efficiency |
While Revit is more expensive, it pays off for firms adopting BIM standards, especially where data integration and project coordination matter.
🧠 Learning Curve: Which Is Easier to Master?
- AutoCAD: Faster to learn for beginners, especially those familiar with drafting.
- Revit: Takes longer but rewards users with automated efficiency once mastered.
Pro Tip:
If you already know AutoCAD, transitioning to Revit is easier — check out Learning Revit After AutoCAD: A Step-by-Step Transition Guide (internal link to Post 4).
🏗️ Real-World Example: From Drafting to BIM Delivery
Scenario 1: Small Residential Project (AutoCAD)
- Quick floor plans, sections, and details.
- Perfect for 2D drafting and limited budgets.
- Fast to start, minimal modeling overhead.
Scenario 2: Large Commercial Project (Revit)
- Integrated architectural, structural, and MEP coordination.
- Clash detection before construction.
- Automated schedules, quantities, and energy models.
Result:
AutoCAD excels in smaller, detail-heavy projects, while Revit dominates complex, collaborative ones.
🔧 Hardware & Performance
AutoCAD
Runs smoothly on moderate PCs. Best for firms with basic drafting needs.
Revit
Requires powerful CPUs, GPUs, and RAM (16–32 GB recommended). But it leverages hardware more efficiently across teams using BIM cloud workflows.
📊 Which Tool Delivers Better Design Results?
| Category | Winner |
|---|---|
| Concept Design | AutoCAD (freedom) |
| BIM Integration | Revit |
| Collaboration | Revit |
| Documentation Speed | Revit |
| Visualization | Revit |
| Drafting Precision | AutoCAD |
| ROI for Firms | Revit |
Verdict:
- Use AutoCAD for precision drafting and smaller design projects.
- Choose Revit for integrated architectural design, visualization, and collaboration.
🌟 Expert Opinion
“AutoCAD remains unmatched for detailed 2D work, but Revit represents the future of architecture — a single source of truth for design, documentation, and performance data.”
— Architectural Technology Journal, 2025
🧩 Conclusion: The Right Tool for the Right Project
AutoCAD and Revit aren’t rivals—they’re different tools for different design stages. AutoCAD delivers the precision and flexibility of traditional drafting, while Revit provides intelligence, collaboration, and data integration essential for modern architecture.
If your firm focuses on small to medium projects, AutoCAD may still be enough. But if you’re aiming for BIM maturity, seamless coordination, and data-driven design, it’s time to embrace Revit.
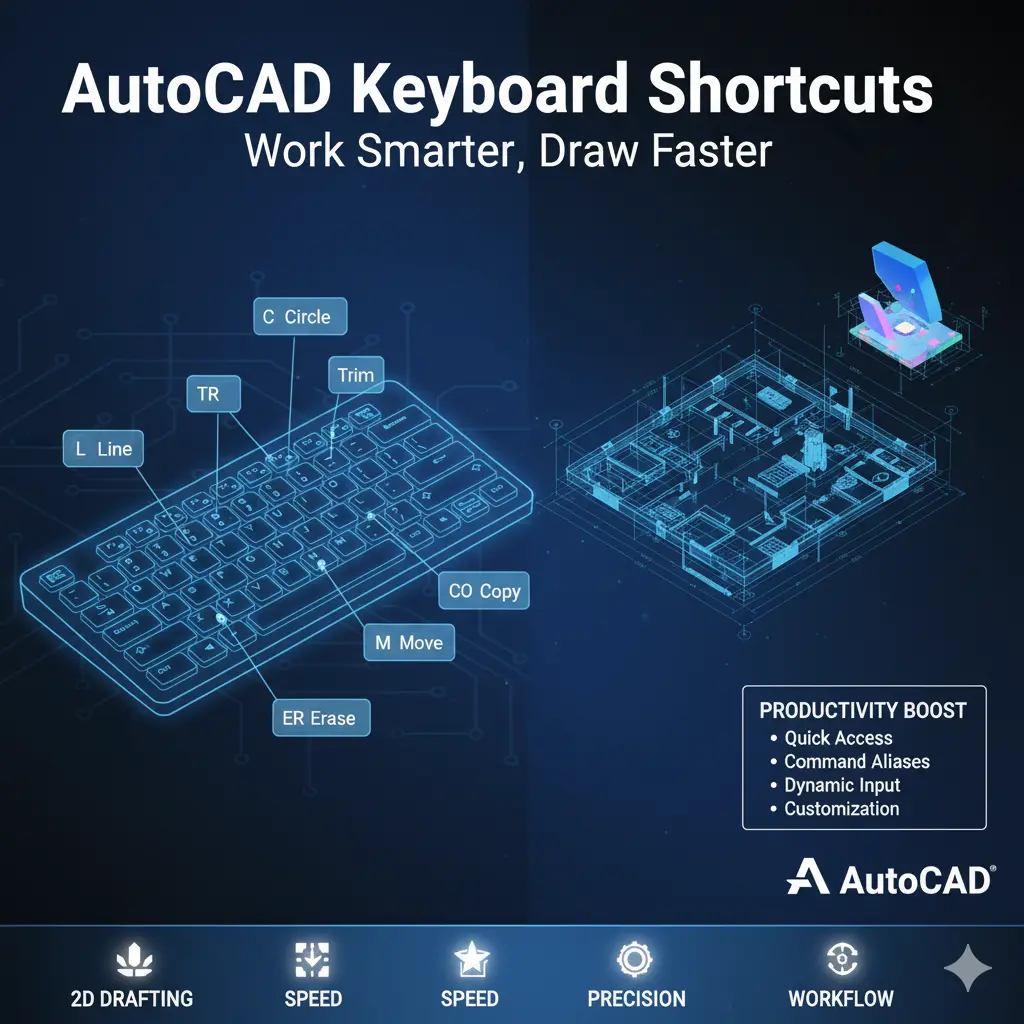
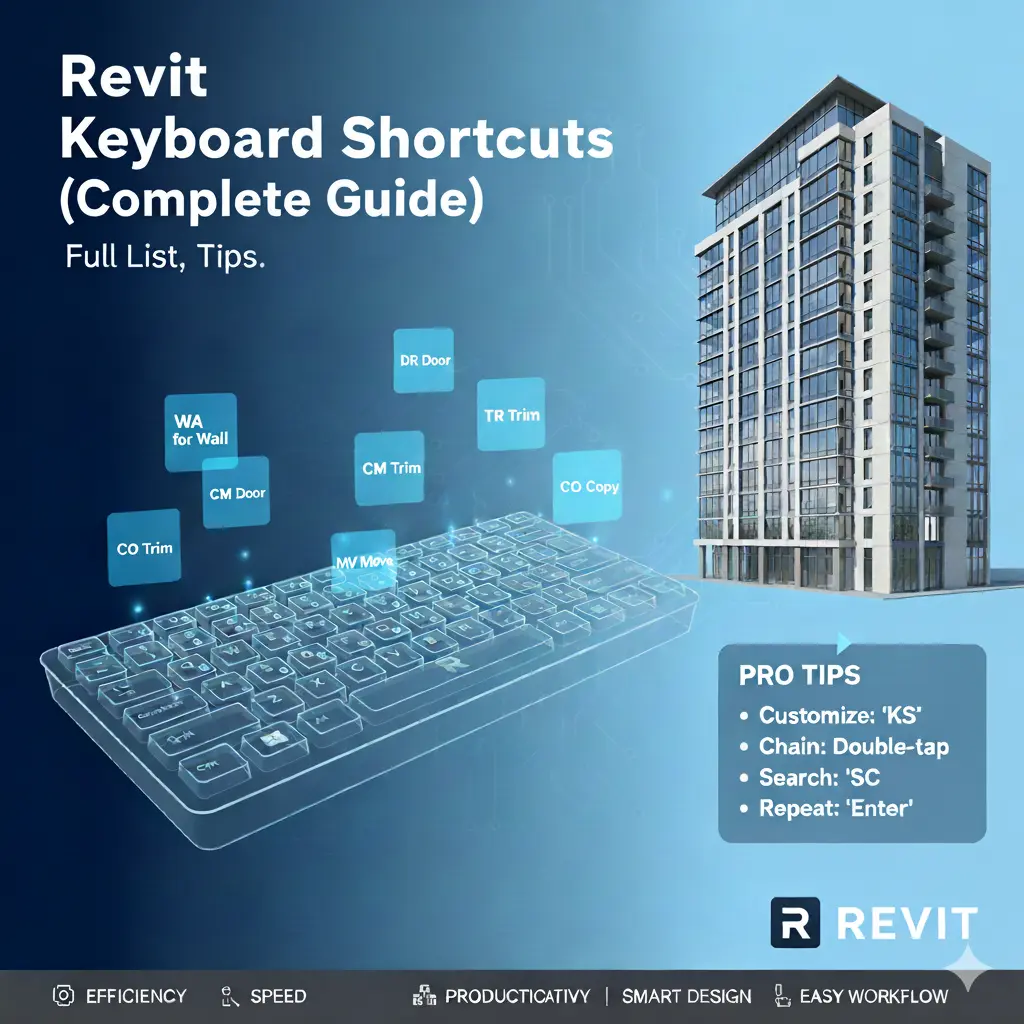
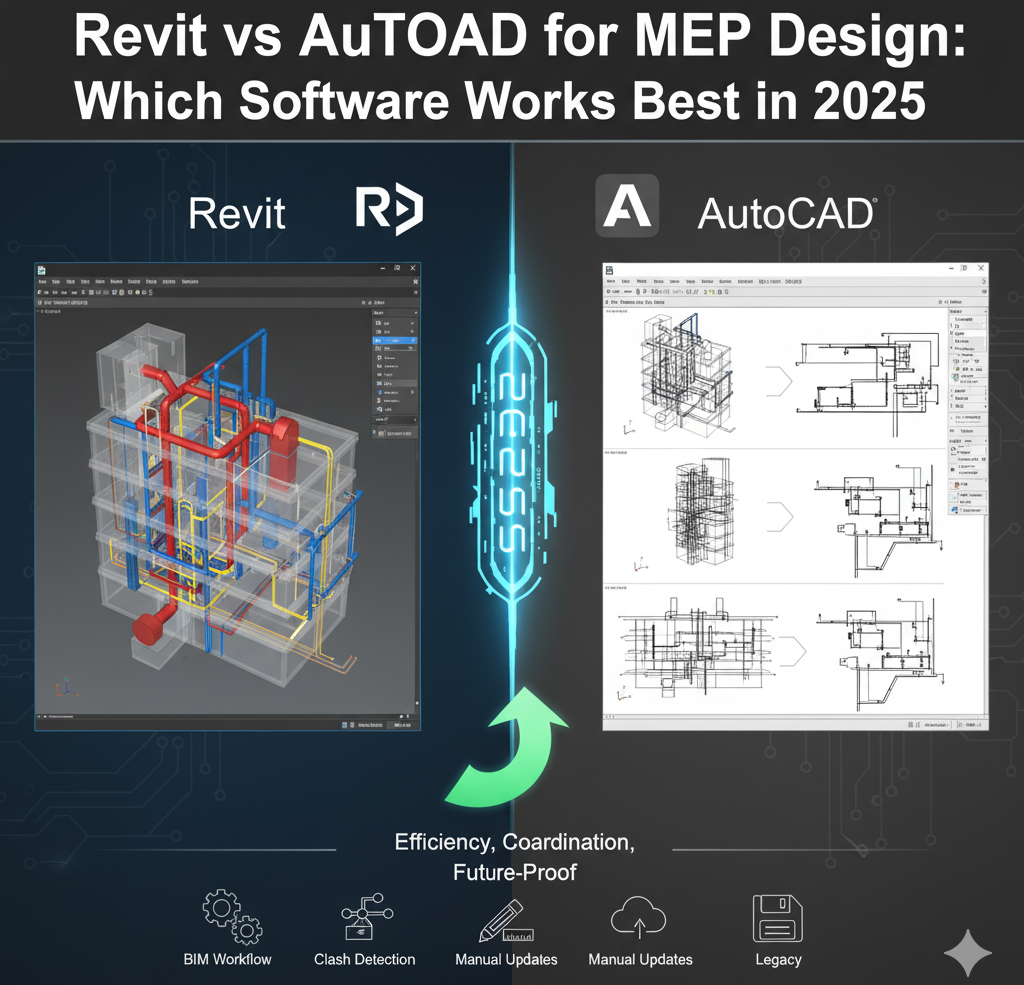
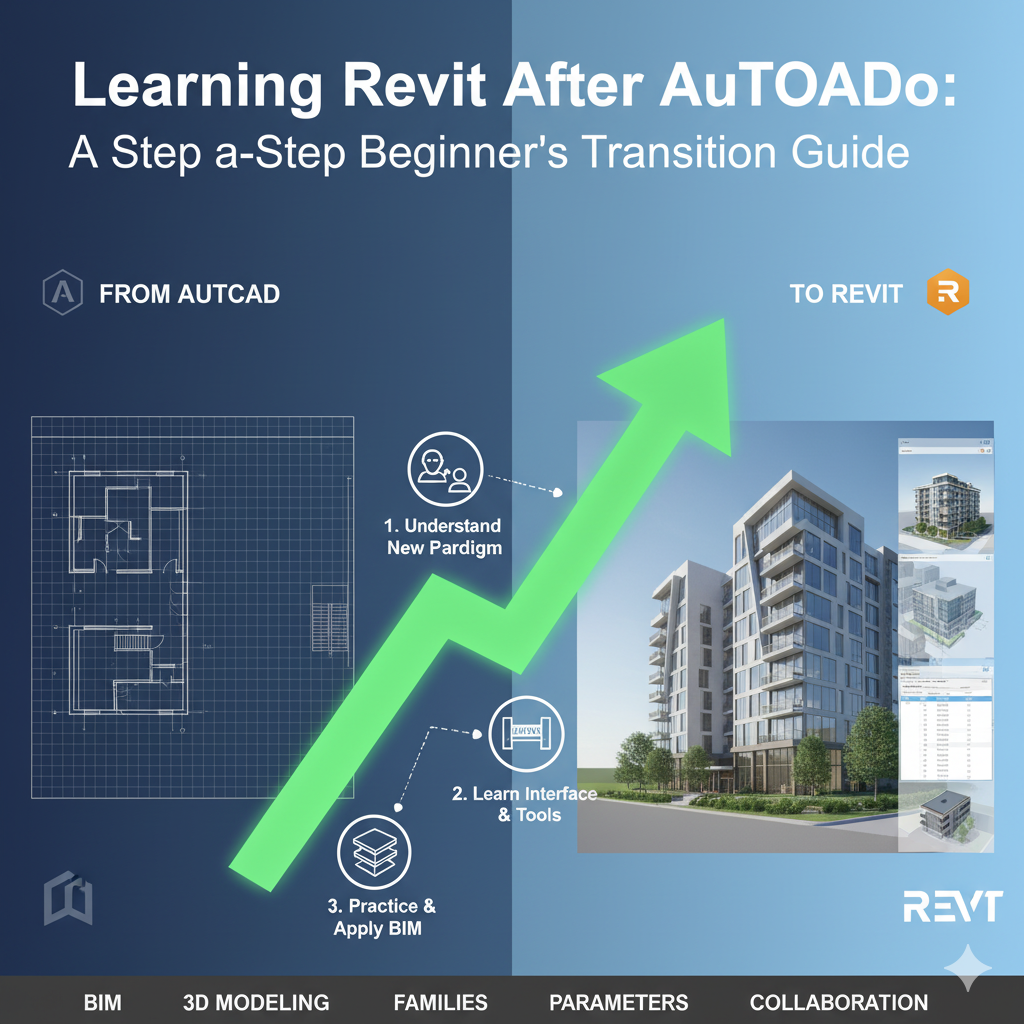
One Response