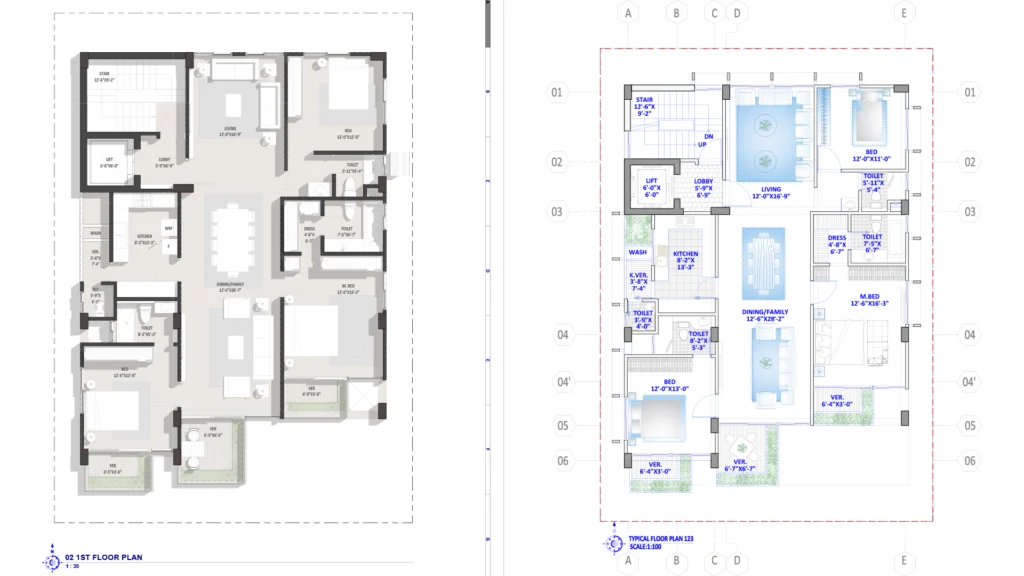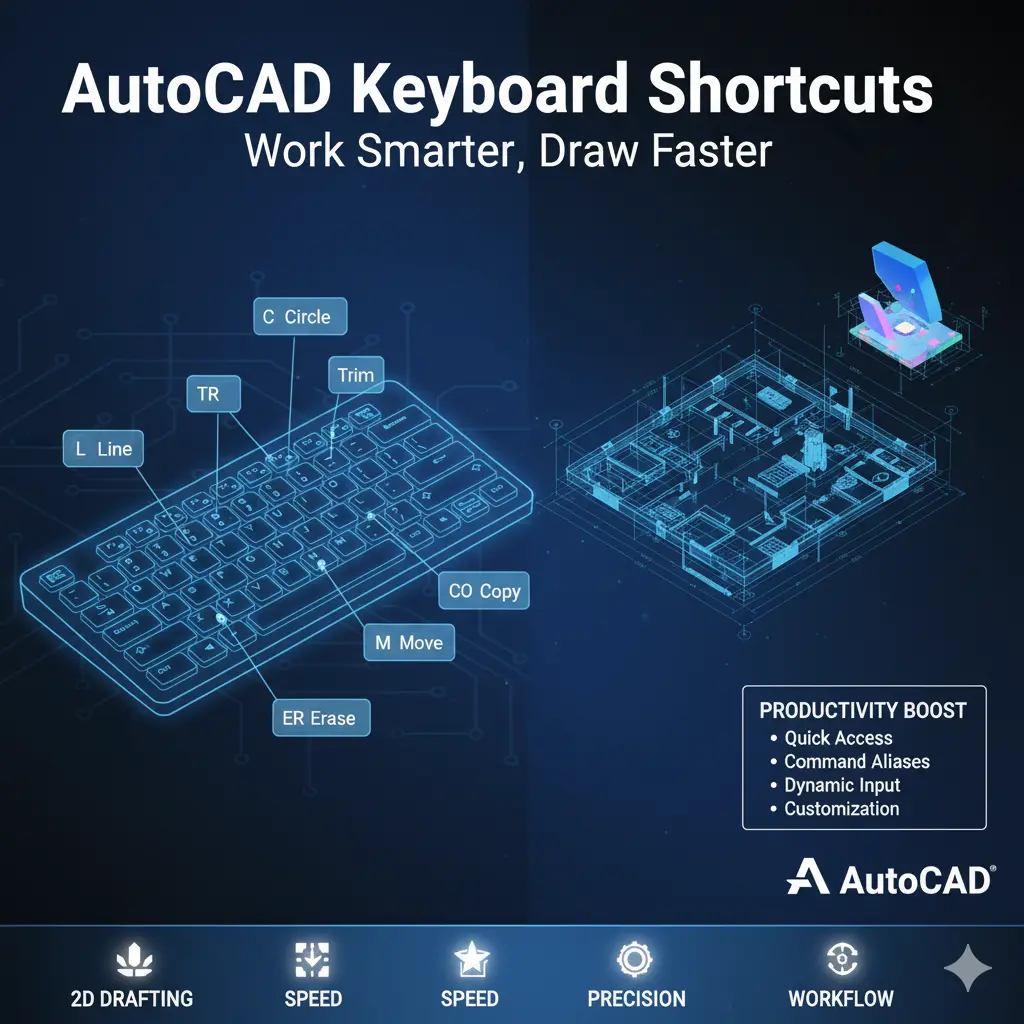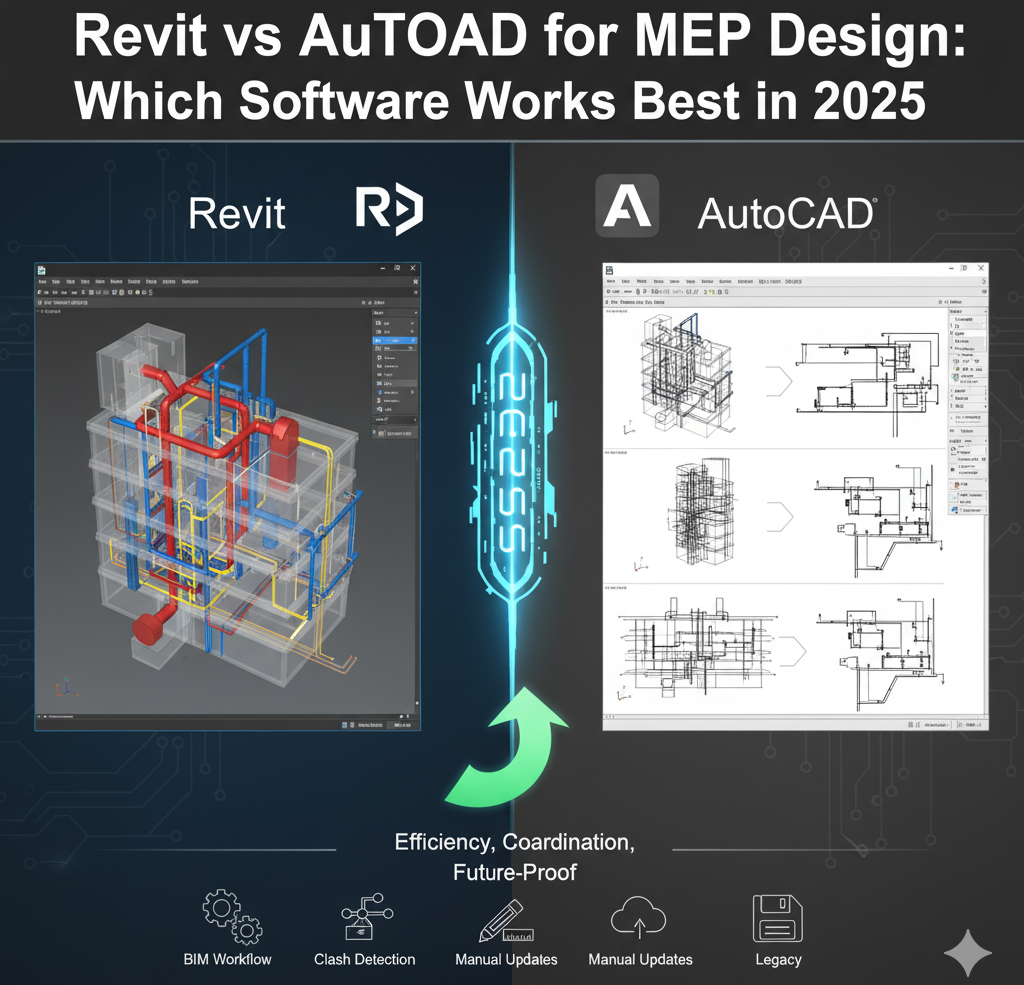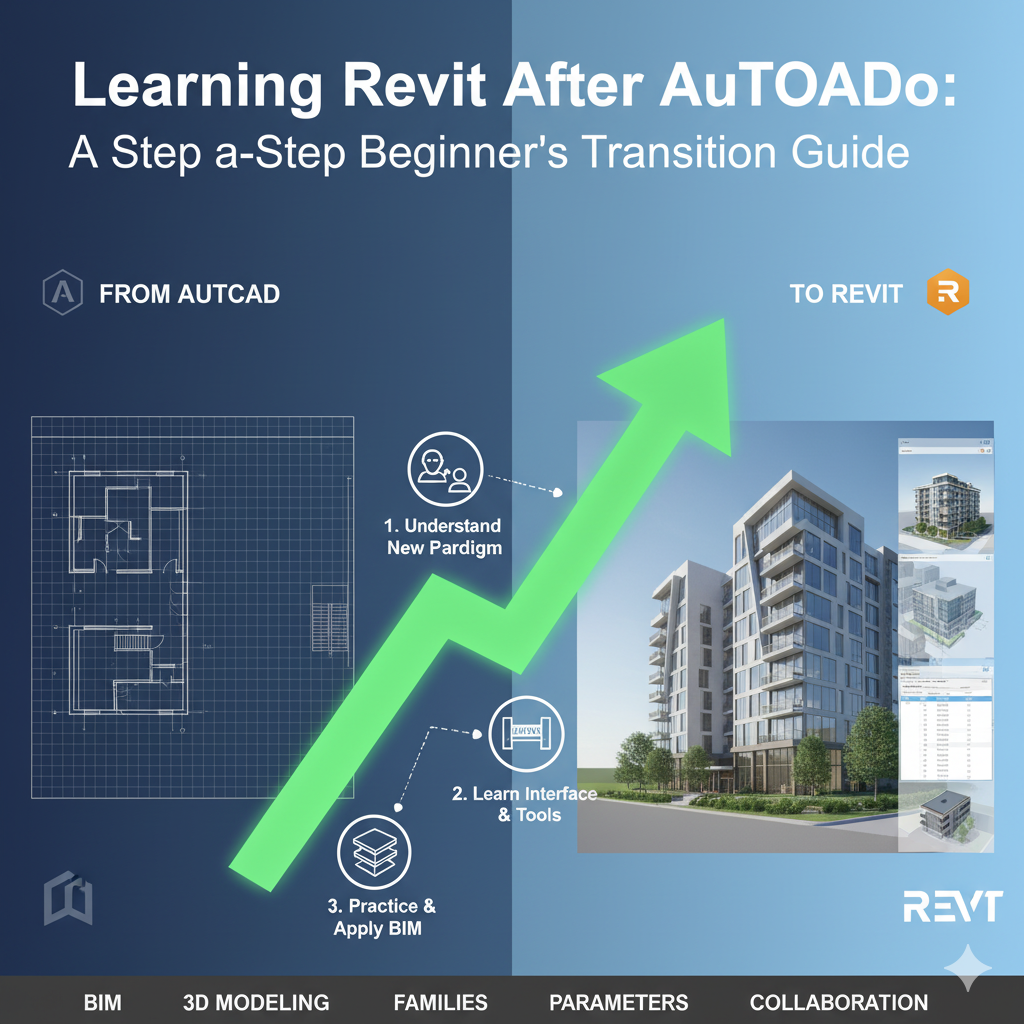AutoCAD vs Revit: Which One is Right for You?
When it comes to architecture, engineering, and construction design, two of the most widely used software programs are AutoCAD and Revit. While both are developed by Autodesk, they serve different purposes and workflows. Understanding the differences between AutoCAD and Revit is crucial for professionals, students, and firms to make the right choice for their projects.
What is AutoCAD?
AutoCAD is one of the most popular 2D and 3D drafting software programs used by architects, engineers, and designers. It’s versatile, allowing professionals to create precise technical drawings, blueprints, and 3D models.
Key Features of AutoCAD:
- Excellent for 2D drafting and technical details.
- Widely used across multiple industries, from architecture to mechanical design.
- Large library of tools and customizable commands.
- Compatible with various file formats (DWG, DXF, PDF).
What is Revit?
Revit is a Building Information Modeling (BIM) software designed for architects, engineers, and construction professionals. Unlike AutoCAD, Revit is model-based and integrates design with real-world construction data.
Key Features of Revit:
- Parametric modeling for buildings and structures.
- Collaboration tools for architects, engineers, and contractors.
- Automatic updates to drawings when design changes occur.
- Generates 3D visualizations and construction documentation.
Revit
AutoCAD

AutoCAD vs Revit: Main Differences
| Feature | AutoCAD | Revit |
|---|---|---|
| Primary Use | 2D drafting & general design | BIM & architectural modeling |
| Workflow | Drawing-based | Model-based |
| Collaboration | Limited collaboration tools | Strong multi-discipline collaboration |
| Learning Curve | Easier for beginners | Steeper learning curve |
| Industries | Architecture, mechanical, civil, product design | Architecture, structural engineering, MEP, construction |
| Output | Drawings and models | Intelligent models + construction documentation |
AutoCAD vs Revit: Pros and Cons
AutoCAD Pros:
✔ Flexible for many industries
✔ Ideal for detailed 2D drawings
✔ Easier to learn and use
✔ Long-established industry standard
AutoCAD Cons:
✘ Limited BIM capabilities
✘ Manual updates required for design changes
Revit Pros:
✔ Strong BIM features
✔ Great for collaboration across disciplines
✔ Automatic updates across views and sheets
✔ 3D modeling and visualization capabilities
Revit Cons:
✘ More complex to learn
✘ Heavier software requiring higher system performance
Which One Should You Choose?
- Choose AutoCAD if your focus is 2D drafting, mechanical design, or general CAD work.
- Choose Revit if you are working in architecture, construction, or BIM workflows where collaboration and data integration are essential.
For many professionals, learning both AutoCAD and Revit provides the best of both worlds, as they complement each other.
Conclusion
The debate of AutoCAD vs Revit isn’t about which is better overall, but which is better for your specific project needs. AutoCAD shines in drafting precision, while Revit leads in BIM collaboration and architectural modeling. By understanding their strengths, you can make smarter decisions for your career or business.



