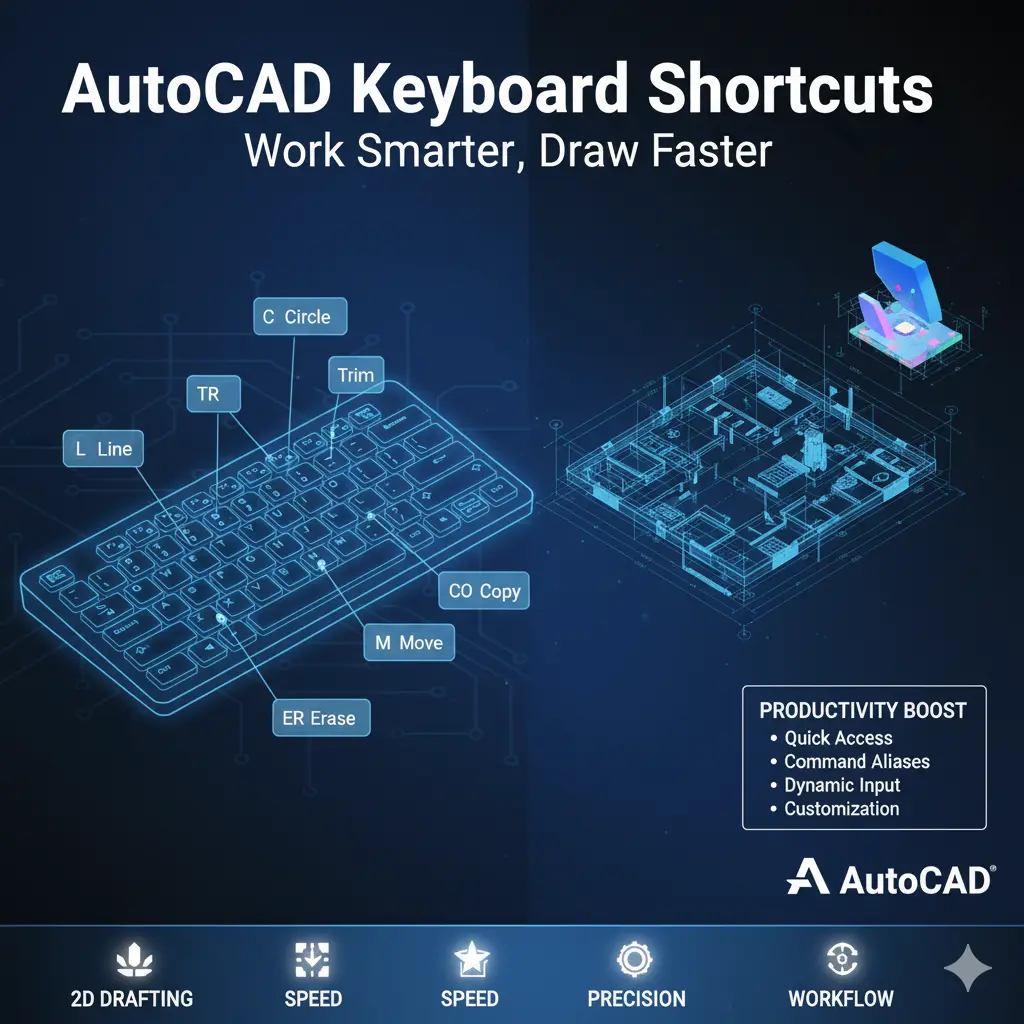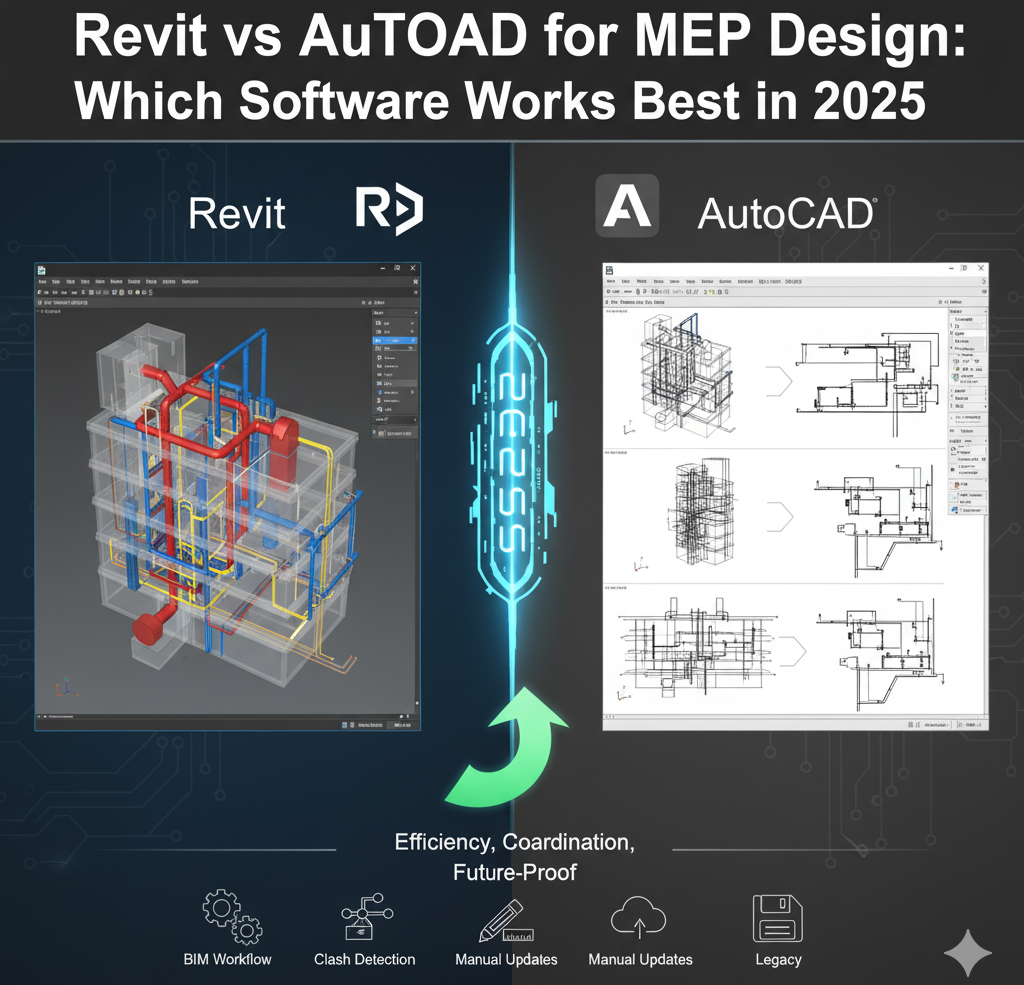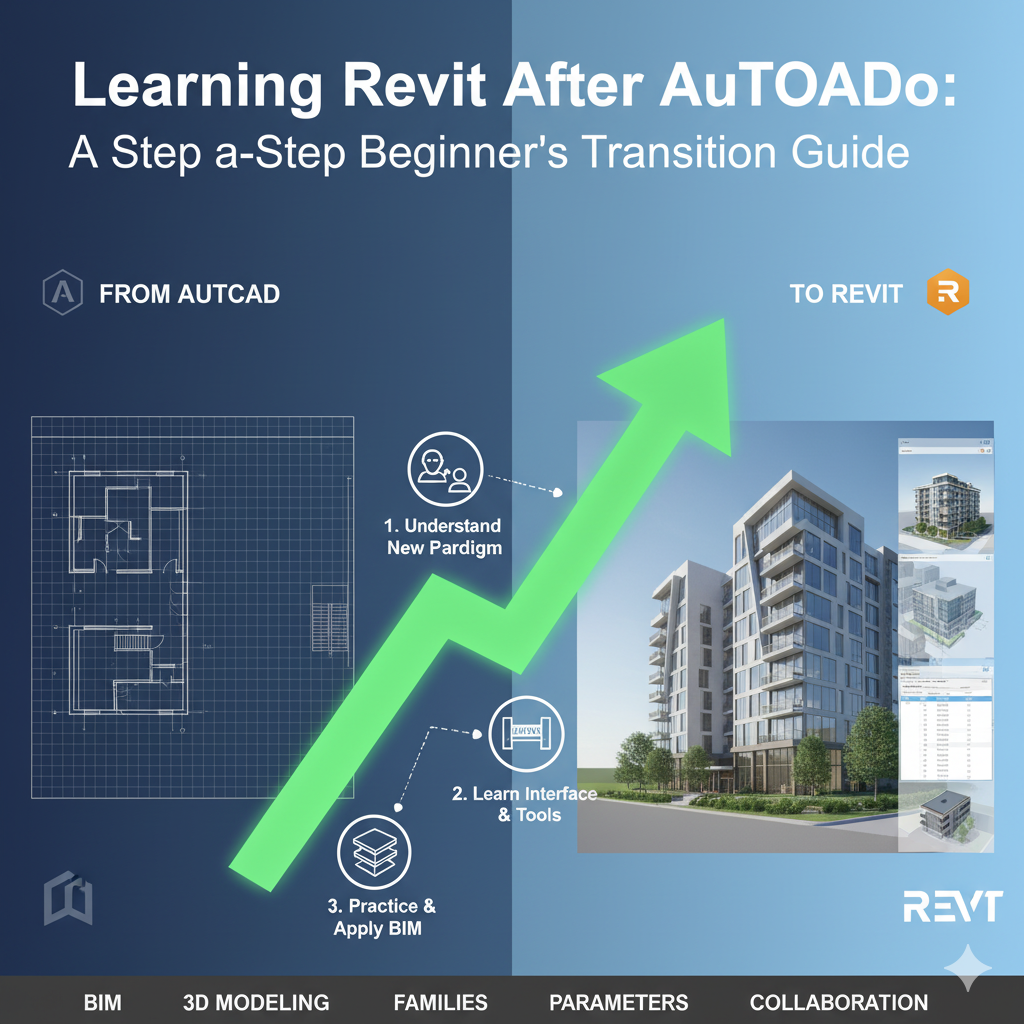Table of Contents
“Compare Revit and AutoCAD to determine which software is right for your project. Understand the strengths and use cases of each to make an informed decision.”

Introduction
Revit and AutoCAD are two powerful tools widely used in the architectural, engineering, and construction industries. While both software applications offer robust features, they serve different purposes and excel in distinct areas. In this article, we’ll compare Revit and AutoCAD to help you determine which software is right for your project.
1. Overview of Revit and AutoCAD
- Revit: Revit is a Building Information Modeling (BIM) software developed by Autodesk. It enables architects, engineers, and designers to create detailed 3D models, coordinate project information, and manage building data throughout the project lifecycle.
- AutoCAD: AutoCAD is a computer-aided design (CAD) software developed by Autodesk. It allows users to create precise 2D and 3D drawings, making it a versatile tool for drafting, design, and documentation.
2. Key Differences Between Revit and AutoCAD
- Modeling Approach:
- Revit: Revit uses a BIM approach, focusing on creating a comprehensive 3D model that integrates various building components and data.
- AutoCAD: AutoCAD primarily uses a CAD approach, emphasizing precise 2D and 3D drafting without integrating extensive building information.
- Project Scope:
- Revit: Ideal for complex projects requiring detailed coordination and data management, such as multi-disciplinary architectural, engineering, and construction projects.
- AutoCAD: Suitable for a wide range of projects, including architectural drawings, engineering schematics, mechanical designs, and electrical layouts.
- Collaboration and Coordination:
- Revit: Offers robust collaboration and coordination tools, including worksharing, cloud-based collaboration (BIM 360), and real-time updates, making it ideal for team-based projects.
- AutoCAD: Supports collaboration through file sharing and reference management but lacks the advanced coordination features of Revit.
3. Strengths of Revit
- Comprehensive BIM Integration: Revit excels in creating detailed and accurate 3D models with integrated building information, facilitating coordination and data management.
- Parametric Design: Revit’s parametric design capabilities allow for dynamic and adaptable modeling, making it easy to modify and update designs.
- Multidisciplinary Collaboration: Revit supports collaboration across architectural, structural, and MEP (mechanical, electrical, and plumbing) disciplines, ensuring seamless project integration.
- Advanced Analysis Tools: Revit includes built-in analysis tools for energy performance, structural analysis, and clash detection, enhancing design efficiency and accuracy.
4. Strengths of AutoCAD
- Versatility: AutoCAD is a versatile tool used across various industries, including architecture, engineering, construction, manufacturing, and more.
- Precision Drafting: AutoCAD excels in precise 2D and 3D drafting, making it ideal for detailed design and documentation.
- Customization: AutoCAD offers extensive customization options, including custom commands, scripts, and plugins, allowing users to tailor the software to their specific needs.
- User-Friendly Interface: AutoCAD’s interface is intuitive and user-friendly, making it accessible to users of all skill levels.
5. Choosing the Right Software for Your Project
When deciding between Revit and AutoCAD, consider the following factors:
- Project Complexity: For complex projects requiring detailed coordination and data management, Revit is the preferred choice.
- Design Requirements: If your project involves precise 2D and 3D drafting without the need for extensive building information, AutoCAD may be more suitable.
- Collaboration Needs: For team-based projects requiring real-time collaboration and coordination, Revit offers more advanced tools.
- Industry and Application: Consider the specific needs of your industry and the type of projects you work on. Revit is ideal for BIM-centric projects, while AutoCAD is versatile across various design fields.
Conclusion
Both Revit and AutoCAD are powerful tools with distinct strengths and use cases. By understanding the key differences and considering your project requirements, you can make an informed decision on which software is right for your project. Whether you choose Revit for its comprehensive BIM capabilities or AutoCAD for its precise drafting and versatility, both tools can enhance your design and documentation process.



